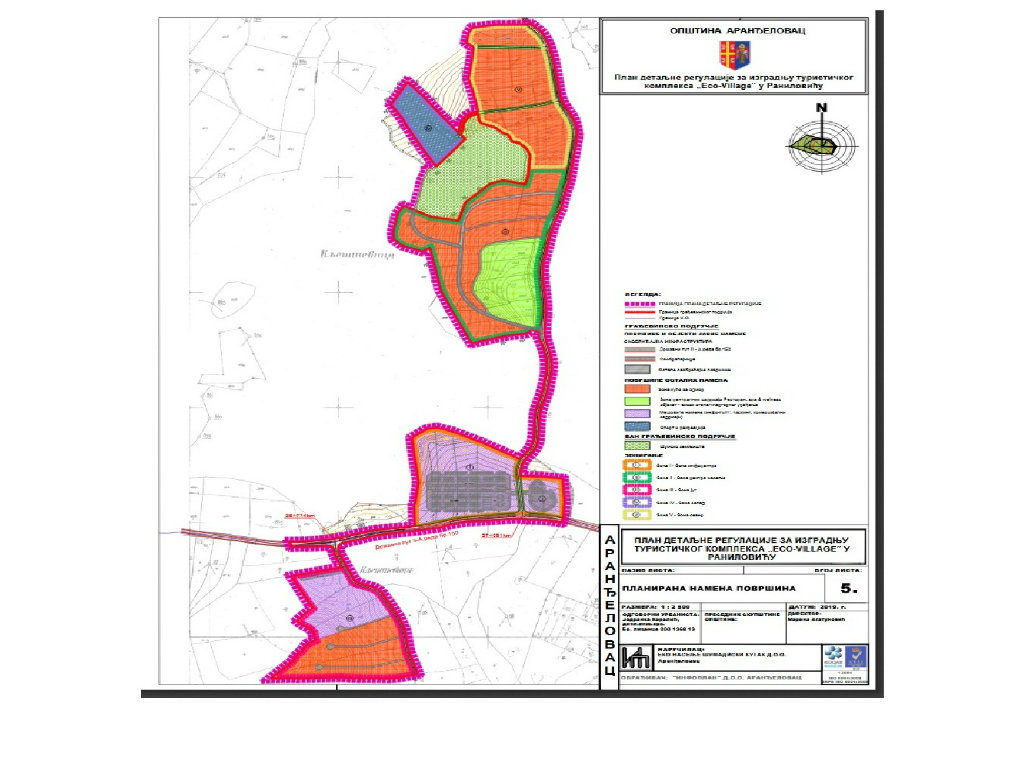Eco Village to be raised near Arandjelovac – Construction of complex with full tourist features planned
Source: eKapija
 Tuesday, 05.11.2019.
Tuesday, 05.11.2019.
 15:35
15:35
 Tuesday, 05.11.2019.
Tuesday, 05.11.2019.
 15:35
15:35
(Photo: Printscreen iz Plana detaljne regulacije)

The draft plan will be available for review by November 14 at the premises of the municipality of Arandjelovac, but also on its website. As said in the documentation, the project was commissioned by Eko Naselje Sumadijski Kutak from Arandjelovac and prepared by another Arandjelovac-based company, Infoplan.
The reason for starting this project is to increase the tourist offer in the municipality of Arandjelovac. The majority of the space is meant for forming a unique ecological village, which would aim to promote environmental protection and a way of living which would be largely independent in terms of using and exploiting the necessary energy sources.
– Also, the concept of housing is fully oriented toward an organic way of life, entailing the promotion of health food and the cultivation of organic crops, whereas, on the other hand, the manner of construction would have to be fully harmonized with the environment, entailing the application of exclusively natural and recycled materials. The intention is to strictly define the rules of construction through the preparation of the DRP, such as would be fully harmonized with the concept of the ecological village and the values being promoted – the documentation reads.
It is further said that the area covered by the DRP is divided in line with the planned conception of space usage. The proposition of zoning is largely based on the morphology of the terrain. Also, under this plan, efforts will be made to organize the central area of the space covered by the plan so that it features a larger concentration of side and additional purposes complementing the main purpose, tourism.
The first zone would be the information center zone and would be located at the very entrance to the tourist complex. It encompasses the parcels along the state road. The information center with side features and a parking area for the entire complex should be located there. This zone may also feature commercial facilities for tourism and hospitality.
– The second zone takes up the central plan of the DRP. It is bordered by forest areas in the north, the south and the west and by a traffic route in the east. This zone entails the grouping of tourist features and the accompanying features to the end of creating a recognizable thematic whole and providing more active daily features for tourists from the whole area. A gradual forming of larger gathering centers, joint open spaces and the grouping of service facilities is proposed. Separate accommodation units are to be formed around the central facility. Potential compatible purposes in this zone are services in the function of tourism (hospitality), sports and recreation, administration, healthcare, retail, open green areas, an ethno club, a cycling club, a children's club, a hunting club, sports club and permanent outdoor exhibits of handicrafts – the DRP reads.
The third zone takes up the space in the southern part of the area covered by the Plan. It is bordered primarily by agricultural and forest areas. The zone should feature apartment or apartment-bungalow facilities. Potential compatible purposes in this zone are services in the function of tourism (hospitality), open green areas, sports and recreation, greenhouses and gardens.
The fourth zone is a zone of sports and recreation. It covers a glade surrounded by forest areas. The purpose of the facilities in this zone is outdoor sports and recreation. Outdoor fields for various sports with the accompanying features can be built.
The fifth zone encompasses an area in the norther part of the Plan. It largely borders a forest area. This is the zone of vacation houses. Apartment, bungalow or apartment-bungalow facilities can be built here.
Public purpose areas are planned within this area, consisting of traffic areas, as well as other purpose areas – vacation houses, mixed purpose, central features and sports and recreation.
The plan also entails the reconstruction and the expansion of the state road and the reconstruction of the existing connections by introducing left-turn lanes. Pedestrian traffic is located on sidewalks or, where those are absent, on mixed driving-pedestrian lanes. Sidewalks should be located along the driving routes and elevated.
When it comes to the parking spots, the plan says that public parking is not envisaged within it. Parcel owners can park on their own parcels in line with the designated purpose.
D. O.
Companies:
 Opština Aranđelovac
Opština Aranđelovac
Tags:
Eco Village Ranilović
Eco Village Šumadijski kutak Aranđelovac
Infoplan Aranđelovac
construction of eco village
eco village
Comments
Your comment
Most Important News
Full information is available only to commercial users-subscribers and it is necessary to log in.
Follow the news, tenders, grants, legal regulations and reports on our portal.
Registracija na eKapiji vam omogućava pristup potpunim informacijama i dnevnom biltenu
Naš dnevni ekonomski bilten će stizati na vašu mejl adresu krajem svakog radnog dana. Bilteni su personalizovani prema interesovanjima svakog korisnika zasebno,
uz konsultacije sa našim ekspertima.


 Izdanje Srbija
Izdanje Srbija Serbische Ausgabe
Serbische Ausgabe Izdanje BiH
Izdanje BiH Izdanje Crna Gora
Izdanje Crna Gora


 News
News






