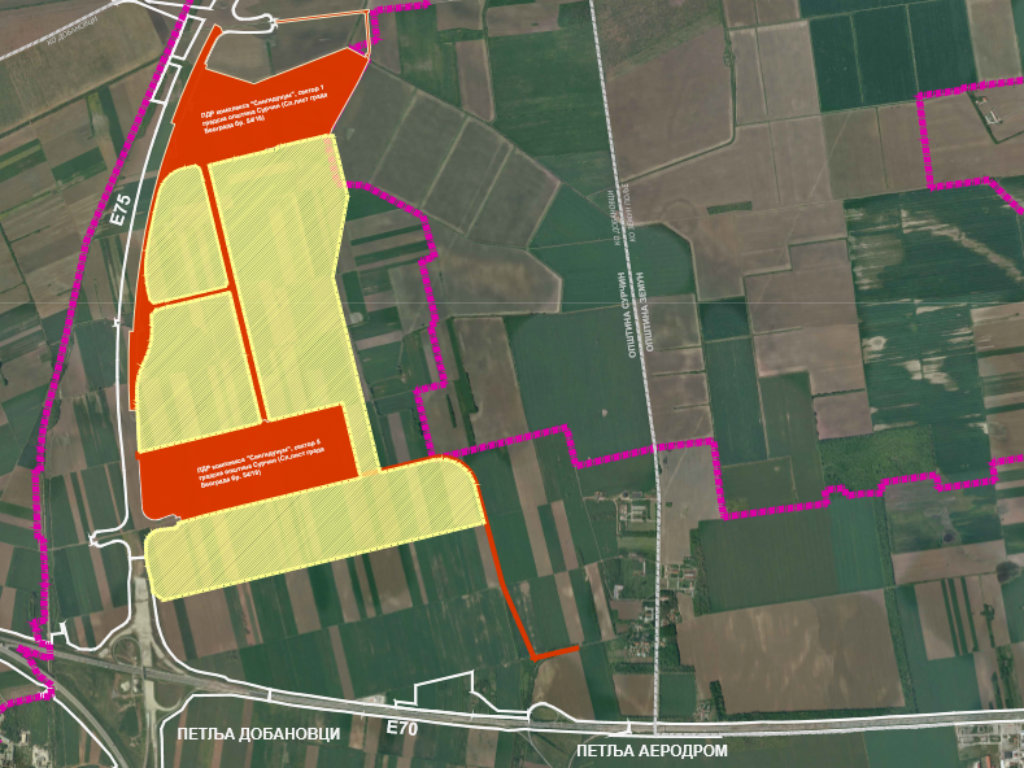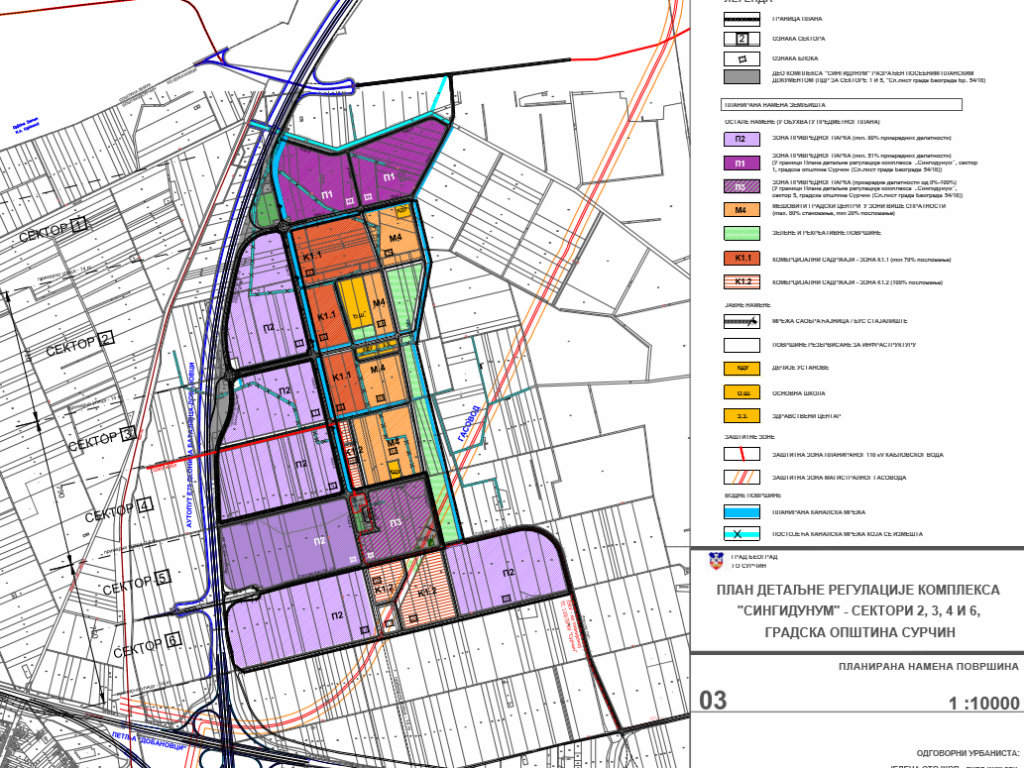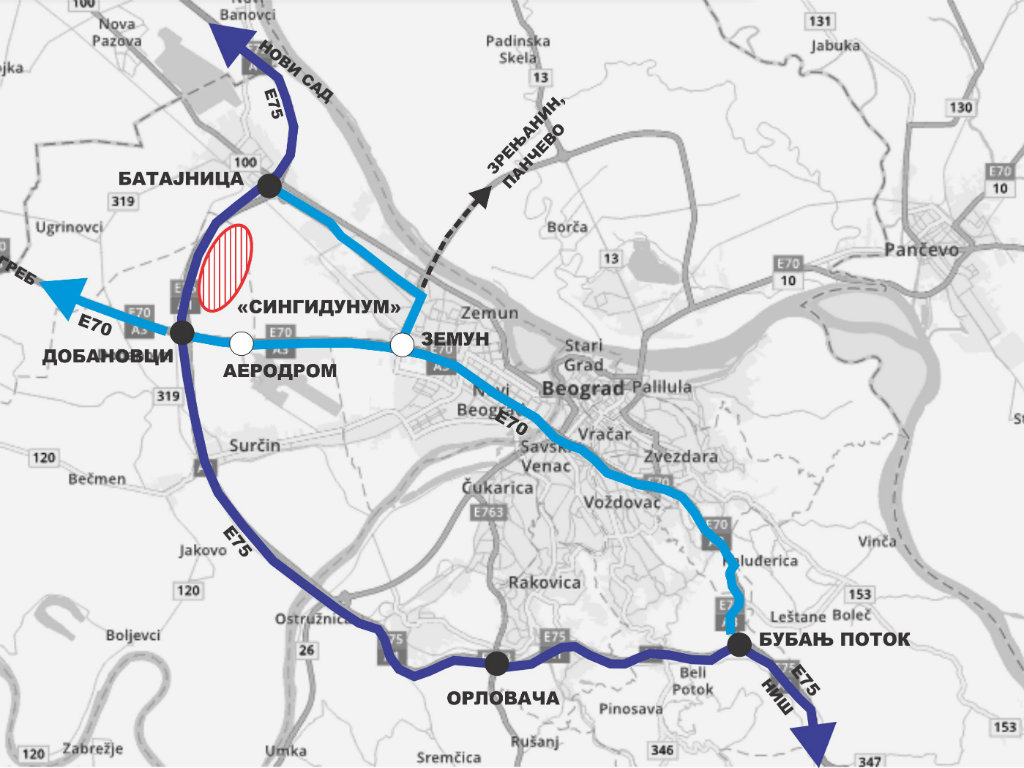New Singidunum to be raised in Dobanovci – Industrial park, residential-office center, kindergartens, school, clinic and other features planned on 220 ha
Source: eKapija
 Wednesday, 06.11.2019.
Wednesday, 06.11.2019.
 14:33
14:33
 Wednesday, 06.11.2019.
Wednesday, 06.11.2019.
 14:33
14:33
(Photo: Zapp)

Planned on an area of 220 hectares in the cadaster municipality of Dobanovci within the Municipality of Surcin, Singidunum will have all the characteristics of a so-called satellite town – a residential complex close to an industrial zone, considering that it will encompass an industrial park, a residential-office center, kindergartens, a school, a clinic...
The plan for the construction of Singidunum, which is financed by Singidunum-buildings d.o.o. from Belgrade, which owns over 300 hectares in this area, entails several functional units: the first, with business activities, the second, of mixed purpose, from commercial activities, through residence, to sports, and the third, reserved for public and municipal purposes, that is, traffic, infrastructure and green areas.
The DPR was prepared by the Belgrade-based design, consulting, engineering, construction and trade company Zapp d.o.o., and the responsible urban planner is Jelena Stojkov.
The estimated number of employees in all the sectors of the future complex is around 9,700, and housing units will need to be provided for around 30% of the employees in the nearby area. The total number of housing units will be 3,000 on a total of 300,000 m2 for around 9,000 people.
Within the plan, public purpose areas are reserved for traffic routes, infrastructure, children's institutions, a health center, an elementary school and a canal network, whereas other purpose areas include a business park zone, areas for commercial features and mixed city centers, as well as green and recreation areas.
The business/industrial park zone is planned on an area of around 110 hectares and is a zone with a high percentage of industrial activities (at least 80%). According to the plan, the minimum area of the complex needs to be 10 hectares.
(Photo: Zapp)

The zone of commercial features is planned on an area of around 13 hectares and will be a zone of the administrative, business and commercial center of the complex, containing all the commercial features, along with potential entertainment and cultural features.
The zone of mixed city center, the zone of commercial features and green and recreational areas are planned on 75 hectares and that will in fact be the future center of the settlement, which will feature residential buildings, but also stores, green markets...
When it comes to public purpose areas, the plan of the Singidunum complex entails the construction of 3 kindergartens and one elementary school.
Also, the plan includes the construction of a health center on 6,800 m2 of land of a capacity between 81 and 108 hospital beds (in line with the number of residents of the Singidunum complex).
As for the parking, the complex has been estimated to need around 16,000 parking spaces.
When it comes to infrastructure, in addition to the access routes to the Belgrade-Sid highway and the Nikola Tesla Airport, cycling lanes to the Batajnica road and the Zemun Polje railway station will also be built.
Considering that the area currently doesn't feature a water supply and sewerage system, the plan is to build new water supply and sewerage structures.
(Photo: Zapp)

Also, the DRP defines a location for the construction of a substation, and gasification may be planned as well.
The plan does not envisage a remote heating system, but supply with heating energy is possible in certain sectors, for the purposes of heating, preparation of hot water, cooling and technological activities, as is the use of geothermal energy.
The area covered by the plan is predominantly agricultural at the moment.
The area belongs to the Galovica canal drainage system. To the north (outside the border of the plan) is the Zemun-Dobanovci canal.
The early public review began on November 4 and ends on November 19, 2019.
B. Petrovic
Companies:
 Grad Beograd, Sekretarijat za urbanizam i građevinske poslove
Grad Beograd, Sekretarijat za urbanizam i građevinske poslove
 ZAP d.o.o. Beograd
ZAP d.o.o. Beograd
Singidunum-buildings doo Beograd
Tags:
Jelena Stojkov
Galovica canal
Zemun Dobanovci canal
Singidunum complex
satellite town
industrial park
Comments
Your comment
Most Important News
Full information is available only to commercial users-subscribers and it is necessary to log in.
Follow the news, tenders, grants, legal regulations and reports on our portal.
Registracija na eKapiji vam omogućava pristup potpunim informacijama i dnevnom biltenu
Naš dnevni ekonomski bilten će stizati na vašu mejl adresu krajem svakog radnog dana. Bilteni su personalizovani prema interesovanjima svakog korisnika zasebno,
uz konsultacije sa našim ekspertima.


 Izdanje Srbija
Izdanje Srbija Serbische Ausgabe
Serbische Ausgabe Izdanje BiH
Izdanje BiH Izdanje Crna Gora
Izdanje Crna Gora


 News
News






