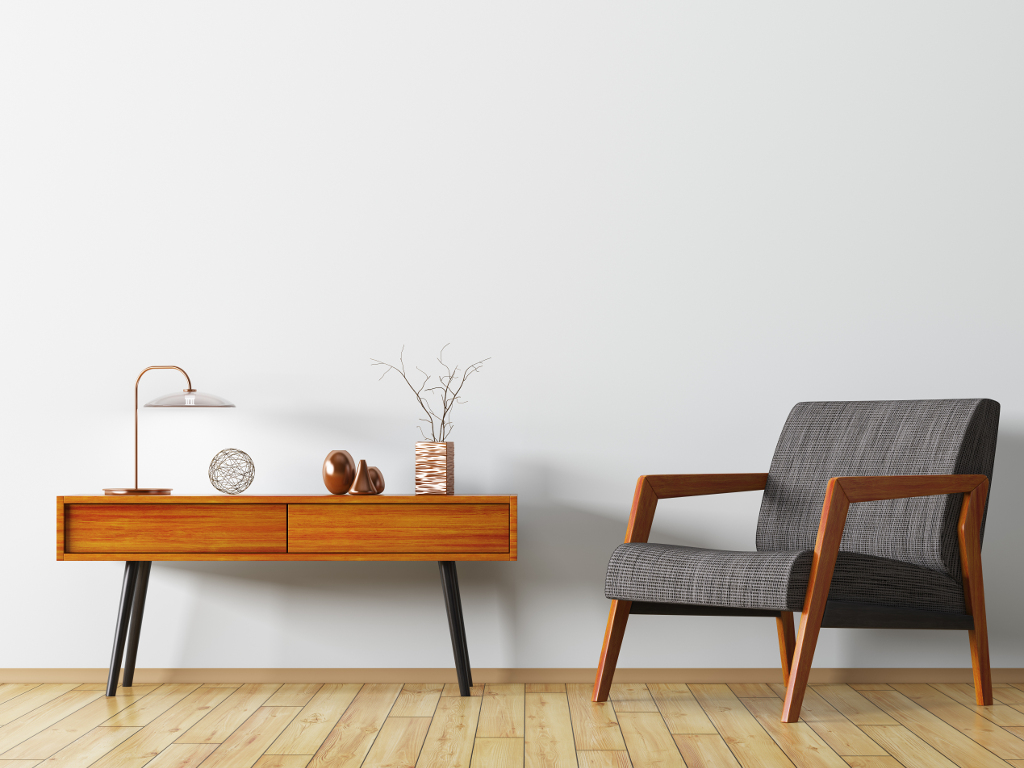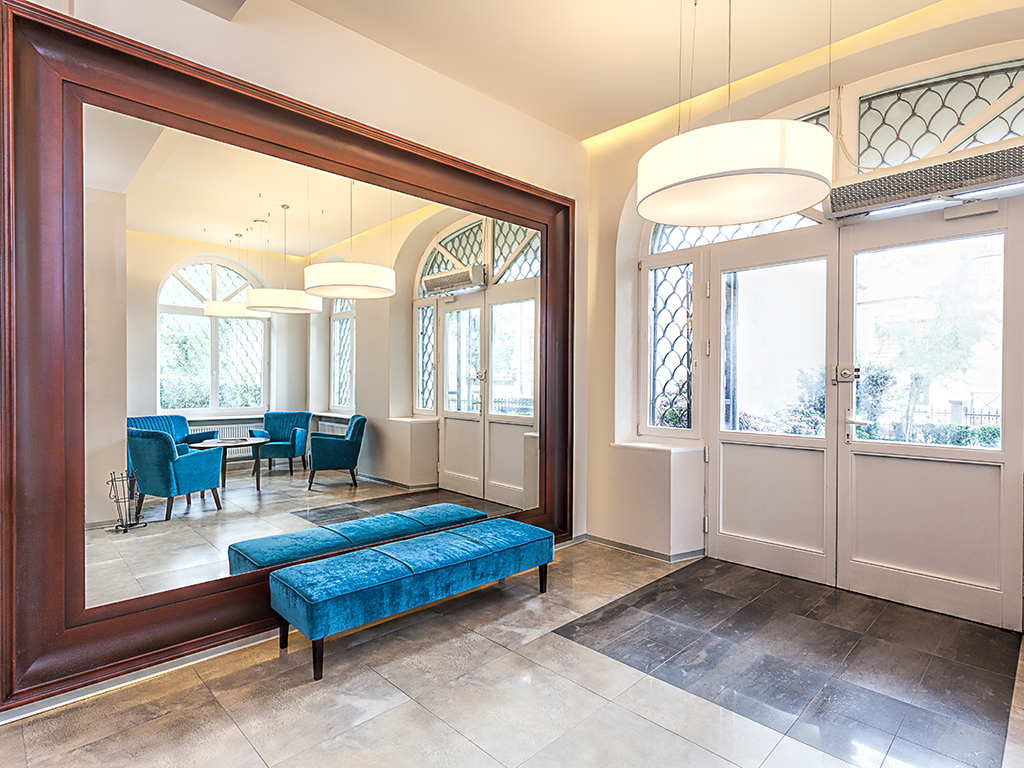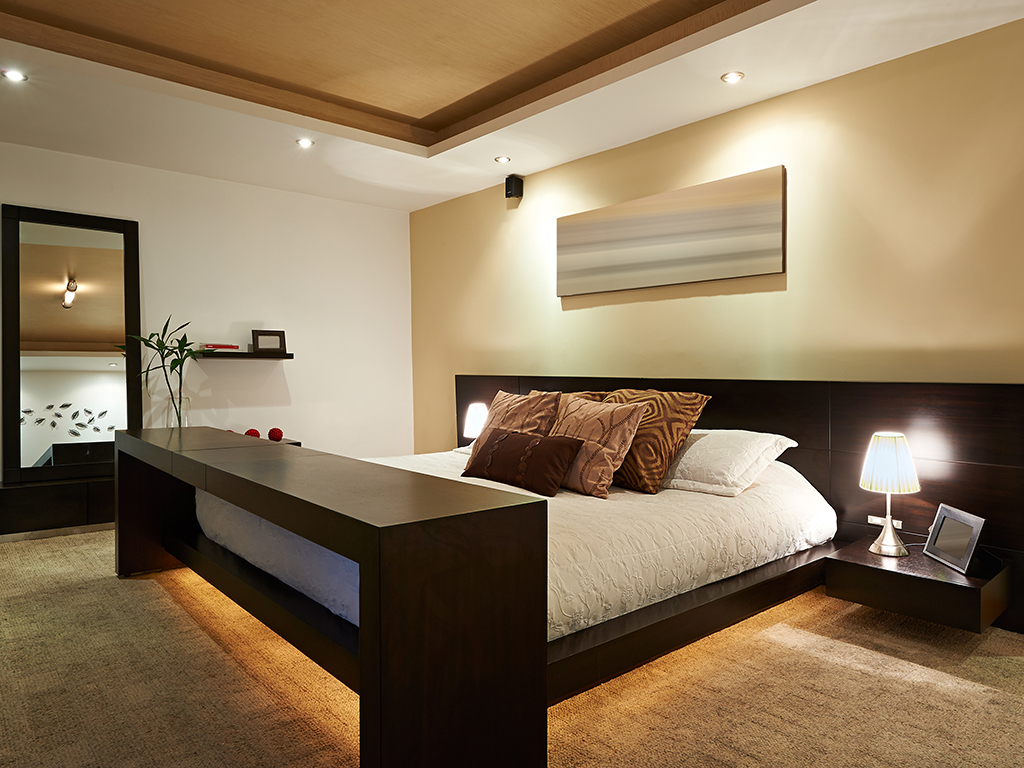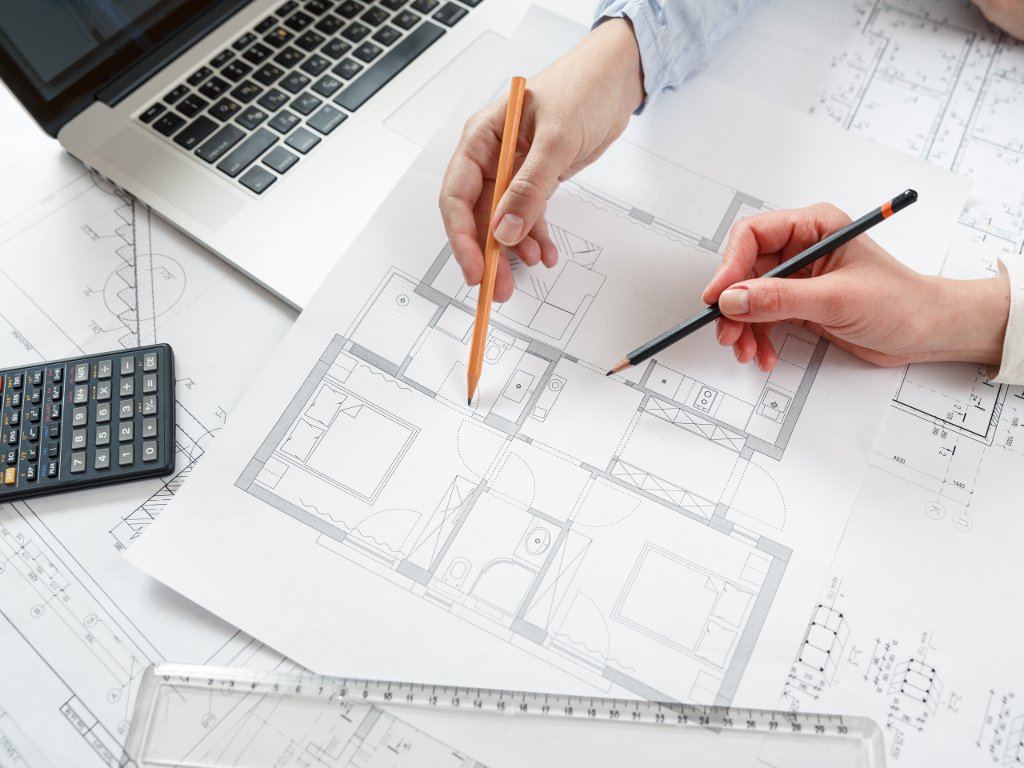Modern Interior Design Style – Simplicity, Neutral Colors, Minimalism…
Source: eKapija
 Saturday, 05.12.2020.
Saturday, 05.12.2020.
 13:24
13:24
 Saturday, 05.12.2020.
Saturday, 05.12.2020.
 13:24
13:24
Illustration (Photo: Vadym Andrushchenko/shutterstock.com)

As Milos Milivojevic, MSc Arch, defines the matter further, the comfort of residential space entails a large range, from spatial, through acoustic and heating, to aesthetic comfort, and it is achieved through spatial organization and implementation of suitable materials and installations.
– The practice has shown that the designing of the interior in Serbia often comes down to removing the numerous flaws in the existing facilities and constantly trying to make the space more functional and better lit and to make rooms taller or wider. The illusion of spaciousness in such cases is realized in various ways, mostly through the gradation of special plans, application of colors and mirrors, layered artificial lighting etc. – he explains.
The illusion of spaciousness achieved through mirrors (Photo: Photographee.eu/shutterstock.com)

Modern interior design style
Milivojevic notes that modern interior design styles are current, entailing an eclectic approach, considering that many key elements are taken from other styles. He adds that the modern style is still continuously developing and that it is difficult to define with precision, but on the other hand, we can certainly talk about its characteristics at the moment.
– These are primarily simplicity, the dynamic between the straight and the elegantly curved lines, neutral colors and pronounced minimalism. The modern style gives out an impression of calmness and balance, with a clear focus on architectural elements. The functionality and the form have become nearly equally important, and decorative elements pared down to a minimum most often have a set function. The modern style strives toward forming a kind of a neutral, balanced environment, suitable for highlighting designed furniture, lighting, artworks and personal items, or an important spatial element such as a fireplace. The neutral colors, which form the basis of a modern style, consist primarily of black, white and earthen colors and they are often complemented by highlights in saturated colors such as emerald green, dark blue and burgundy – our interviewee explains.
He points out that, in the past years, in Belgrade, a rapid expansion of pre-decorated interiors is apparent, which are directly related to the external design of “starlet” buildings, as they are popularly known among experts.
– It seems that investors have recognized a growing capital in a certain layer of populace, as well as their desire to showcase their capital, so, just like in the interwar period, where an individual’s success is reflected in the residential facility, they started offering a cheap copy of pre-war architecture. Buildings dressed in cheap decoration, arches and tympana, without any sense of proportion or essence of the style they strive to imitate, accompanied with the interior of the same kind of low quality, have now led to something we can safely call the “Macedonian scenario” in the central urban municipalities – Milivojevic warns.
He adds that, in the past year, the lifestyle trend in Belgrade has also certainly entailed hiring professionals to design residential interiors, which is encouraging for the profession.
LED lighting introduces new dimension
The expansion of LED lighting has introduced a whole new dimension to the process of designing and envisioning residential spaces. Once all the options for natural lighting, which any modern interior requires, are exhausted, modern residential spaces get filled with artificial lighting.
Designed artificial lighting as a functional element (Photo: Santiago Cornejo/shutterstock.com)

Modern LED chips have enabled designers to realize incredible lighting devices and achieve various lighting effects, so our interviewee believes that the designed artificial lighting is a functional element which every modern residential space should feature.
Particle board and medium-density fiberboard most frequently used furniture materials
Talking about the application of materials, Milivojevic says that it can’t be said that any material is given primacy, “however, if we analyze the problem over a longer period of time, it becomes apparent than certain groups of materials are predominantly used”.
– We can see that particle board and medium-density fiberboard have been given primacy for years now over the use of solid wood in building furniture. Multilayer parquet floors, with their advantages of installation and exploitation, definitely dominate over the use to traditional massive solid-wood floors. Also, the extremely durable compact panels are certainly dominant compared to standard kitchen panels. On the other hand, as the production technology changes, certain materials get new shapes and dimensions, so, for example, XL granite plates are certainly conquering all markets – eKapija’s interviewee says.
Little attention paid to environmental protection in interior design
When it comes to environmental protection, he clarifies that this issue is being increasingly considered in designing buildings:
– There are efforts to use renewable energy sources, there is care about the energy efficiency of facilities etc. On the other hand, I can say with certainty that very little attention is paid to environmental protection in designing the interior. Designers seem to have somewhat delegated this problem to furniture and material manufacturers, whereas they are balancing between the investors’ desires and possibilities.
Pandemic and interior design
He says that Covid could have an impact on how we perceive space, including residential interior design.
– The current situation unequivocally shows us how necessary it is for two entirely separate entrance zones to exist, enabling an easy disinfection and disposal of potentially contaminated clothes and footwear. The living zone of the apartment has become part of our everyday life, which is supposed to meet all needs, from an eight-hour work day to dining, to recreation and rest. Therefore, in the future, there may be a whole different approach to the functional organization of apartments, primarily through a rethinking of the concept of flexibility, which enables us to achieve a higher quality of spaciousness by moving the borders of the space – Milivojevic explains.
Covid will affect the perception of space (Photo: Kartinkin77/shutterstock.com)

On the other hand, he adds that the households that have faced Covid directly are aware of the advantages of a bedroom with a separate bathroom, which, in addition to increased comfort, in situations like this, enables an easier isolation of the patient.
– The pandemic, in which we avoid any kind of physical contact with people and objects alike, causes us to think about a useful implementation of devices with contactless sensor or voice activation – concludes Milos Milivojevic.
Aleksandra Kekic
Tags:
Miloš Milivojević
design of residential interior spaces
residential space
modern interior design
LED lighting
general lighting
ambient lighting
highlights
LED chips
artifical lighting
particle board
medium density fiberboard
wood
parquet floor
compact panels
granite panels
coronavirus
covid 19
pandemic
Special Edition Newsletter
interior
Interior Design Decoration and Understanding Space
design
decoration
understanding space
newsletter
Comments
Your comment
Most Important News
Full information is available only to commercial users-subscribers and it is necessary to log in.
Follow the news, tenders, grants, legal regulations and reports on our portal.
Registracija na eKapiji vam omogućava pristup potpunim informacijama i dnevnom biltenu
Naš dnevni ekonomski bilten će stizati na vašu mejl adresu krajem svakog radnog dana. Bilteni su personalizovani prema interesovanjima svakog korisnika zasebno,
uz konsultacije sa našim ekspertima.


 Izdanje Srbija
Izdanje Srbija Serbische Ausgabe
Serbische Ausgabe Izdanje BiH
Izdanje BiH Izdanje Crna Gora
Izdanje Crna Gora


 News
News






