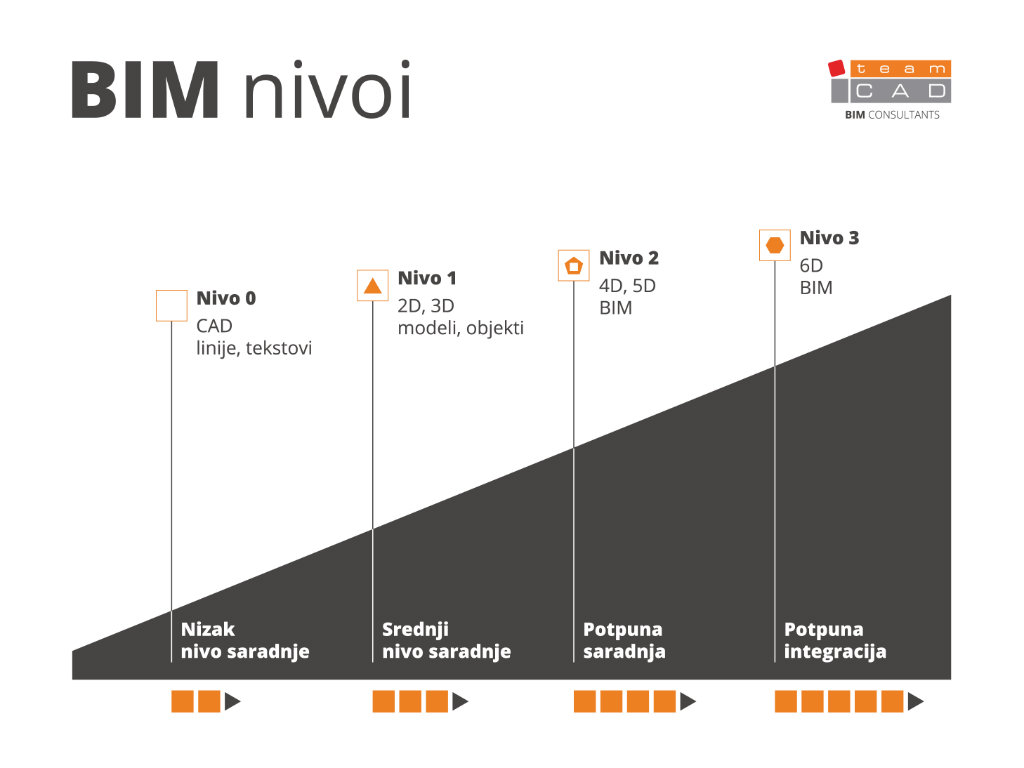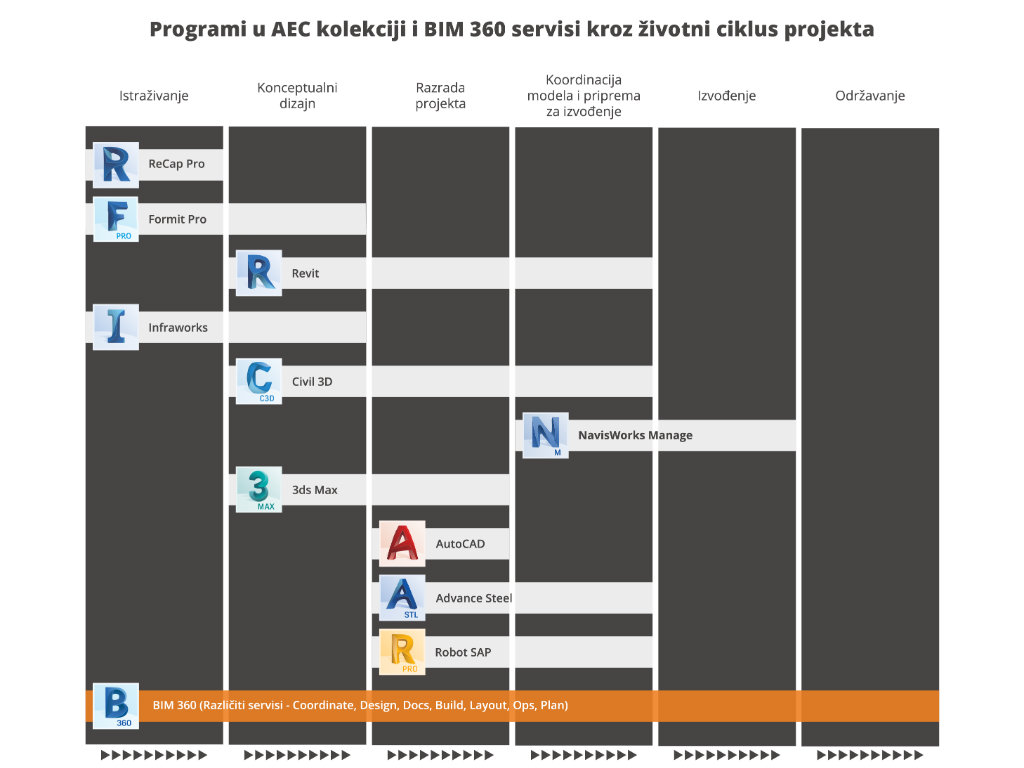Autodesk Solutions for BIM, Digital Twins and 3D Visualization
Source: eKapija
 Wednesday, 09.12.2020.
Wednesday, 09.12.2020.
 14:44
14:44
 Wednesday, 09.12.2020.
Wednesday, 09.12.2020.
 14:44
14:44
(Photo: TeamCAD)

Depending on the way the concept of the project develops and the defined workflow, engineers can rely on Autodesk Revit or Autodesk FormIT Pro.
If Revit is used, it is possible to model a building on a conceptual level and then further develop it at a later date. If various kind of analyses of the facility in question, together with its surroundings, are required for fitting the form into the urban environment, FormIT Pro can be used. This program enables the importing of the real environment that Autodesk Infraworks generates from satellite images and the subsequent defining of the form of the facility. At any moment, the model can be exported to Revit and the project and the technical documentation can be further developed.
If we want to reach the ultimate level of BIM, in which, in addition to information, their availability and manner of user after the construction (in maintaining the facility), as well as the cooperation between the participants in the project, are very important too, we can use BIM 360 services, Autodesk Cloud solutions for designing, realizing and maintaining buildings.
BIM levels (Photo: TeamCAD)

BIM 360 services enable team work within a cloud environment, very suitable for project development, because several participants can work on the same project at the same time, without interfering with each other. Teams can be created in line with the professions/fields of work, where each team, in its part of the project, develops its model, which is connected to the models of the other teams, so that there are no discrepancies between the teams.
Let’s take the members of the team that use Revit as an example (architecture, construction, electrical installations, mechanical installations and water and sewer installations). They can distribute the work so that several people are working on the model within the same discipline, but with an insight into the models of the other disciplines.
Also, if the members of the team that use Revit cooperate with the team in charge of civil engineering, who use Civil 3D, they can connect their terrain model, so that they would always be up to date. It is important to note that the BIM 360 platform supports several dozen different file formats, which leads to the conclusion that other project files, such as, for example, Word or Excel, can be found there. This creates a unified project environment within which access can be controlled on several levels (whether a person can view/edit/download a certain file/folder). Also, the BIM 360 platform is available on all desktop and mobile devices, as well as online and offline.
In the phase of architectural visualization, there’s also a choice. Revit or Autodesk 3ds max can be used, depending on the needs and requirements. Of course, a Revit model can be prepared in 3ds Max, so as to use the maximum of the most popular program for architectural visualization.
In the realization phase and its preparation, we can again use BIM 360 cloud services, which are available to the employees on site and the employees in offices. They are very useful in this phase, because they enable each user of the service (who is given access) to immediately view the current version of the document and if there’s a new version, those with internet access can immediately view the new document as well.
Furthermore, there is another BIM 360 service which checks the mutual collisions between the elements, which enables great savings if the errors are detected on time (before the construction or as early as possible during the construction). As a desktop counterpart to this service, there is Autodesk Navisworks, which is used for 4D and 5D simulations (simulations of construction relative to time – 4D and money – 5D). These two programs indeed complement each other.
The illustration shows solutions from the Autodesk AEC collection per project phases. BIM 360 services are also divided into phases, but here they are presented together, because they are not the subject of this illustration. (Photo: TeamCAD)

At the very end of the life cycle, we get to building maintenance. There is a BIM 360 service for this phase as well (Building Ops), which is meant for the tenants/users of the facility and people who work on its maintenance. It enables simple communication between two said parties through a mobile app, where the maintenance employees have access to the model which comes from Revita and all the information stored there (the exact position of the element in question, its characteristics, when an element needs to be serviced…).
Most of the mentioned programs, along with many others, are part of the Autodesk Architecture, Engineering &Construction collection, meant for construction and civil engineering. These are: Revit, Civil 3D, AutoCAD (which contains AutoCAD Architecture, AutoCAD Plant 3D, AutoCAD Electrical, AutoCAD Mechanical, AutoCAD Map 3D, AutoCAD MEP, AutoCAD Raster Design, AutoCAD mobile app, AutoCAD web app), 3ds Max, Navisworks Manage, Advance Steel, Robot SAP, Infraworks, Vehicle Tracking, Fabrication CADmep, Dynamo Studio, Structural Bridge Design, ReCap Pro, Insight, Autodesk Rendering, FormIt Pro, Autodesk Drive.
Digital twin
In order to make this story complete, we need to mention digital twins, a whole new topic in our areas (the first digital twin in Serbia dates back to early 2020), because it relies on everything mentioned above. Digital twins are digital replicas of physical facilities with their characteristics. They are produced for various industries, but in this article we will only talk about the construction industry.
Digital twins can be prepared at various stages of the project’s life cycle – for a built or a yet unbuilt facility. The application is very wide and it depends on the need: for an adequate analysis; for a certain simulation for the construction, in order to see whether it is possible and cost-effective; for a visualization of the data in a certain way; for the monitoring of the servicing of the elements – when and which element is serviced; for calculations of, for example, profitability – whether one or the other device would be more cost-effective in the long term when various parameters are considered; how much energy is spent, when it is serviced, what its performances are, how much the parts cost, how much the procurement of the devices costs…
A Revit model, to which additional data are added, in line with the requirements and the purpose of a twin, can be used to make digital twins. We will cite the BIM Real Estate app as an example, which is meant for real estate sale and lease agents, investors and owners of facilities, who are looking to sell or lease real estate.
That is a digital twin of a facility, which, in addition to the information on the elements from Revit, also has the database which shows the availability of real estate, table views of rooms and their areas, panoramic renderings of the interior of certain rooms…
The great advantage of this kind of presentation of a 3D model is its availability – the app is accessed through a web browser, without the need to install any program. It largely facilitates the process for both the real estate sale and lease agent and potential clients – they can view all the information important to them, without installing or learning how to use the program.
Various Autodesk programs are presented here, which cover the entire life cycle of a project, from the design, through the construction, to the maintenance of the facility, and which enable the reaching of the highest BIM levels. The programs complement each other and are mutually compatible, but the basis (when it comes to construction) is the Revit model. They allow designers of various professions to work on the same project simultaneously.
Although the BIM process may seem too complicated regarding the number of participants in the project, the power and the simplicity of the described apps enable you to go through the process without a problem. If you can’t find your way around it, if you experience problems with the entire BIM process or only some of its phases or if you are experiencing problems with creating BIM 3D model or specific solutions, the TeamCAD team of BIM experts is at your disposal. Whether you need consulting or technical support, our experienced team of multidisciplinary engineers will help you every step of the way.
Contact:
+ 381 11 301 50 42
www.TeamCAD.rs
www.BIM-DT.rs
FOTO GALERIJA:




Companies:
 TeamCAD d.o.o. Beograd
TeamCAD d.o.o. Beograd
Tags:
Team Cad
BIM
Autodesk
Autodesk Revit
Autodesk FormIT Pro
Autodesk Infraworks
Autodesk Navisworks
BIM 360 service
Autodesk cloud solutions
BIM 360 cloud services
Revit
Civil 3D
AutoCAD
Advance Steel
Robot SAP
BIM 360
3ds Max
AutoCAD Architecture
AutoCAD Plant 3D
AutoCAD Electrical
AutoCAD Mechanical
AutoCAD Map 3D
AutoCAD MEP
AutoCAD Raster Design
AutoCAD mobile app
AutoCAD web app
Navisworks Manage
Infraworks
Vehicle Tracking
Fabrication CADmep
Dynamo Studio
Structural Bridge Design
ReCap Pro
Insight
Autodesk Rendering
FormIt Pro
Autodesk Drive
BIM Real Estate app
designing facilities
maintaining facilities
architecture
construction
electrical installations
mechanical installations
water and sewer installations
4D simulations
5D simulations
digital twin
digital twins
Special Edition Newsletter
interior
Interior Design Decoration and Understanding Space
design
decoration
understanding space
newsletter
Comments
Your comment
Most Important News
Full information is available only to commercial users-subscribers and it is necessary to log in.
Follow the news, tenders, grants, legal regulations and reports on our portal.
Registracija na eKapiji vam omogućava pristup potpunim informacijama i dnevnom biltenu
Naš dnevni ekonomski bilten će stizati na vašu mejl adresu krajem svakog radnog dana. Bilteni su personalizovani prema interesovanjima svakog korisnika zasebno,
uz konsultacije sa našim ekspertima.


 Izdanje Srbija
Izdanje Srbija Serbische Ausgabe
Serbische Ausgabe Izdanje BiH
Izdanje BiH Izdanje Crna Gora
Izdanje Crna Gora


 News
News






