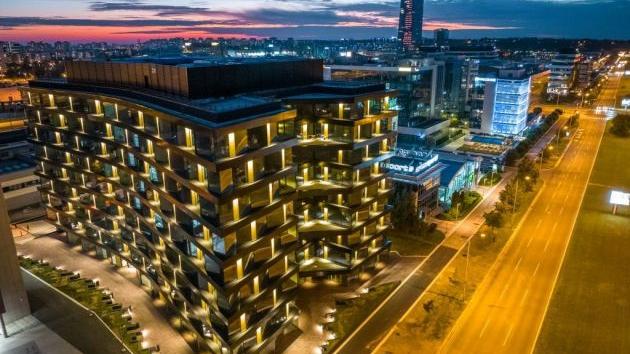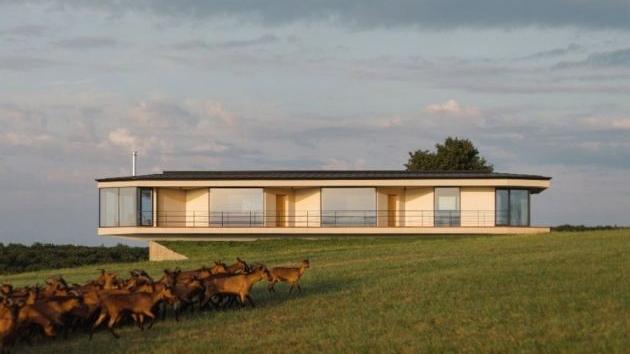Unusual Design on Zlatibor – Houses Which Emerge from the Ground
Source: eKapija
 Thursday, 11.03.2021.
Thursday, 11.03.2021.
 11:54
11:54
 Thursday, 11.03.2021.
Thursday, 11.03.2021.
 11:54
11:54
(Photo: MiU Arhitekti)

Architects Marija Gardic Lazic and Uros Lazic of the MiU Arhitekti studio, which is in charge of this project, at the request of a private investor, say that the design of these houses is simplified in form and that the main objective was to design houses which defy uniformity and which are in harmony with the nature.
– We strove to create authentic houses – cabins, to step outside the constrictions of wooden structures and overcome uniformity and set types, the fact that all facilities look like each other – the studio says for eKapija.
The construction of these unusual log-cabins, the studio says, has already begun, and this modern settlement is slated to get six of these houses, each with 60 square meters, this year.
– These are houses which emerge from the ground, just like “periscopes which emerge from the water” – the studio emphasizes.
They are designed to be harmonized with the nature, featuring a glass portal providing a view to the surrounding landscape.
– They are compact cubic forms with a characteristic roof whose inclination matches that of the terrain, except in the counter-direction, which makes them seem as if they’ve opened to “soak in the nature” – they explain the conception of these unusual houses.
Furthermore, the simplified form, which is repeated as an element within the group, is emphasized by the natural materials that contribute to the harmonization with the natural environment.
– They must be contemporary, because they are being built now, with materials that are present in the market and in line with the needs of a modern man – the studio notes.
They say that the idea and the conception of the project originates in the potential of the location, the interaction between the facilities and the synergy of the buildings and the nature, as well as the time we live in.
– This is not a pre-designed house or a group of houses that can exist anywhere. Instead, it is derived from the influence of a concrete location – the studio points out. The architects say that, aside from the foundations, which are made from concrete, the structures of the houses are entirely made of wood, with a filler of thermal insulation materials, which provide them with the necessary energy features.
– The outer layer of the façade is made of wood. We recommend the Siberian larch or thermally treated wood with a hidden attachment to the substructure, for its resilience to the weather conditions. The concrete base is treated with natural stone, and the roof covering is made of grey anthracite sheet metal, which falls over the façade planes in certain sections.
The large glass surface which provides a view to the outside creates the effect of a practically unlimited space.
The ground floor, they say, features a canopied entrance porch, for protection from the weather conditions, a wind screen, a bathroom, a single-room living area, consisting of a kitchen, a dining space, a living room, and a partially covered balcony.
Between the living zone and the balcony, along the entire length of the window portal is a bench where one can sit and relax.
Boat-style stairs connect the ground floor with the loft, which features two bedrooms. The ground floor also features a pantry with an external entrance, and the living zone and the nighttime zone are both oriented eastwards.
Against uniformity and in harmony with the landscape
The biggest challenge in designing this project was how to make an intervention inside the landscape without ruining it. They say that the house is inspired by the Dinaric-type log-cabin, which can be found in these areas, in similar locations.
– Just like those, this is a house with a rectangular base, set upon a massive foundation, not made of stone, as is the case with the regular log-cabins, but of concrete. The walls are wooden, the structure and the covering are arranged horizontally, they resemble log-cabins, but they are in fact a modern interpretation of them. The roof is large, it descends low, but it is remodeled compared to the typical roof of a Dinaric log-cabin – the studio says for eKapija.
S. Petrovic
Companies:
 DOMEXTRA UŽICE
DOMEXTRA UŽICE
Tags:
MiU Arhitekti
Marija Gardić Lazić
Uroš Lazić
unusual architecture
contemporary design
log cabins
log cabins on Zlatibor
houses which emerge from the ground
Comments
Your comment
Naš izbor
Most Important News
Full information is available only to commercial users-subscribers and it is necessary to log in.
Follow the news, tenders, grants, legal regulations and reports on our portal.
Registracija na eKapiji vam omogućava pristup potpunim informacijama i dnevnom biltenu
Naš dnevni ekonomski bilten će stizati na vašu mejl adresu krajem svakog radnog dana. Bilteni su personalizovani prema interesovanjima svakog korisnika zasebno,
uz konsultacije sa našim ekspertima.


 Izdanje Srbija
Izdanje Srbija Serbische Ausgabe
Serbische Ausgabe Izdanje BiH
Izdanje BiH Izdanje Crna Gora
Izdanje Crna Gora


 News
News








