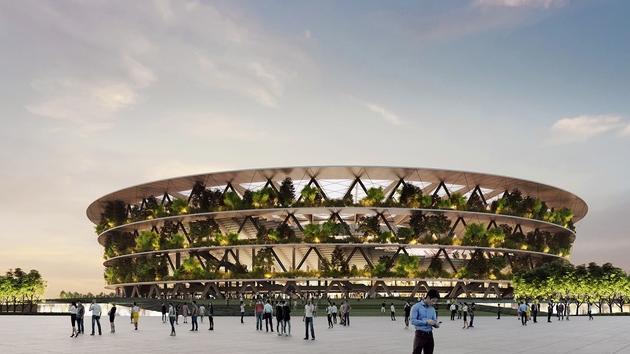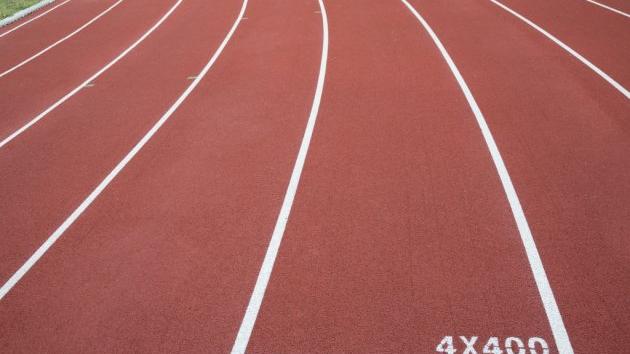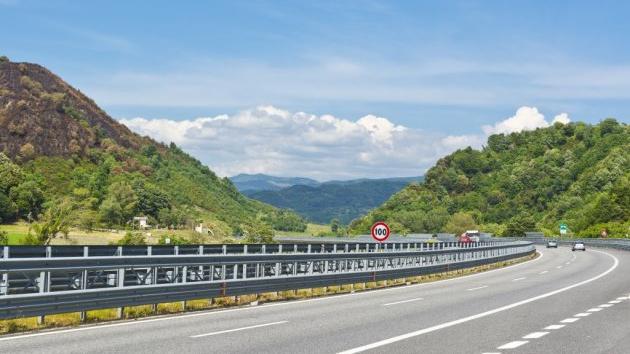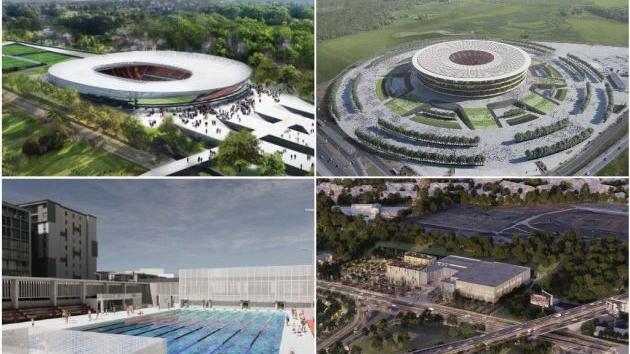Zlatibor to Become Football Training Center of Serbia – Looking for Designer of Complex with 19 Courts, Stadium and Hall, Sports Avenue…
Source: eKapija
 Sunday, 17.10.2021.
Sunday, 17.10.2021.
 11:01
11:01
 Sunday, 17.10.2021.
Sunday, 17.10.2021.
 11:01
11:01
(Photo: Opština Čajetina/tenderska dokumentacija)

According to the project task, a football center which will consist of a stadium, football center facilities, a football hall and an auxiliary court, a track and field court, premium and standard training zones and a pedestrian zone with a sports avenue is planned as the central feature of the future activities of training and preparation of football teams on Zlatibor.
The main and auxiliary stadiums will be located in the stadium zone. The main stadium is planned as a UEFA stadium of Category 2 or above, so that it could host tournament matches within all local tournaments, and, as per need, certain matches of national teams as well.
The stadium is planned with the main stand to the west, with a capacity of up to 2,500 spectators, with all the necessary features in line with the UEFA regulations.
The grass field will feature a hybrid base layer and LED lighting. The east stand is planned to be canopied and bilaterally oriented – it will provide a view to both the main stadium and the auxiliary one and have a capacity of up to 750 spectators.
The auxiliary stadium field will feature natural grass and the lighting will be adapted for exhibition games.
The tournament zone of both stadiums, the main and auxiliary ones, is oriented to the football center zone, which will feature facilities with a total surface of around 5,000 m2. The first facility will feature at least six team locker rooms for senior teams, in line with all the UEFA regulations. For the needs of 10 teams, 10 economic rooms for the storage of equipment and props will be provided.
The second facility in this zone will be meant for outpatient clinics and specialized medical rooms, and the third one is intended for quarantine accommodation, with a minimum of 40 beds in two-bed rooms, in line with the hotel categorization of 4 stars, a restaurant and an aperitif bar.
The zone of the football hall and the auxiliary court is planned for use throughout the year and under all weather conditions.
The football training hall, of around 7,500 m2, is meant exclusively for the training of teams and individuals, and, in addition to football, it can also accommodate all other sports which meet the technical characteristics.
The football field of the hall will have the dimensions of 70x100 meters, with a height of a minimum of 10 meters in the touchline zone and even more in the center. The field within the hall will feature artificial grass, the lighting is in line with the rulebook, and the outdoor field also features artificial grass.
The premium training zone will be part of the football training camp, which is meant for the best local or foreign teams, equipped with the best field and equipment and located closest to the camp’s facilities. These courts, the tendering documentation says, will be suitable for the organization of closed-type training, which allow privacy for teams and training without the presence of anyone who doesn’t have the team’s permit.
This whole will feature 4 fields with natural grass of the best quality, with special maintenance, automatic irrigation systems, and one court will also feature the heating of the base layer. The courts will be fenced-off by gates with access control.
(Photo: Milan Stamatović/ Facebook)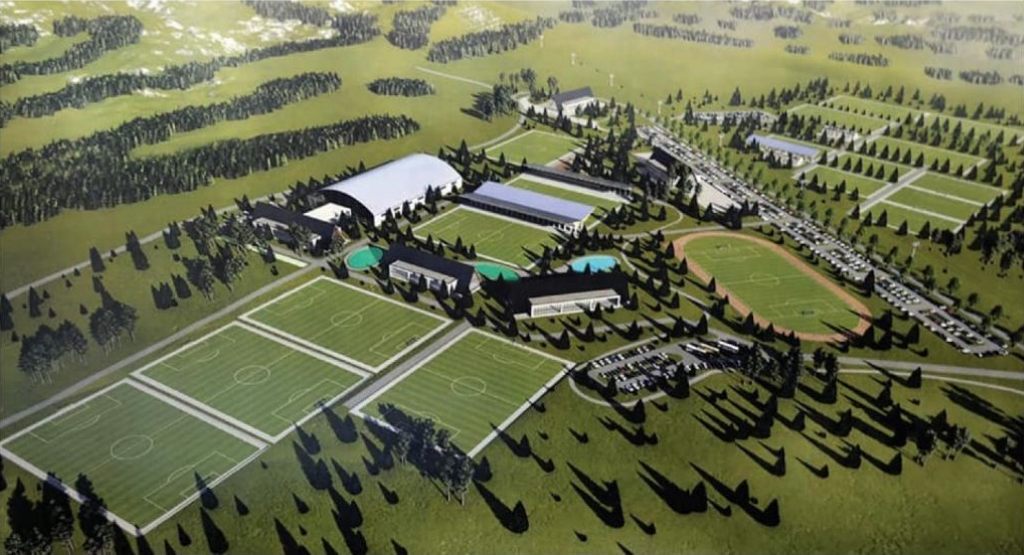

The track and field stadium should be designed in line with all the IAAF rules, with a track with the proscribed type of a base and all other field courts.
The grass field will be made of natural grass. As per need, it can accommodate football training and matches. The covered western stand will have a capacity of around 500 spectators and, there will also be the possibility of installing pre-fabricated stands.
The standard training zone is meant for the use in a large interval and with high frequency. It will have 4 courts with natural grass, without heaters of court lighting, but all the courts will be equipped with automatic irrigation systems.
It will have locker rooms of about 1,500 m2 for at least 4 senior football teams and a café bar with an outdoor seating area. According to the design, the courts should be visible from this bar.
An integral part of this zone are 6 courts with an artificial grass base, of smaller dimensions, for training activities and tournaments of junior teams.
Finally, when it comes to the pedestrian zone, which is designed as a sports avenue, it is said that, down the route of the current asphalt-paved road which leads to Zlatibor center, a pedestrian zone of around 15,000 m2 and a length of around 1.4 km should be designed.
This pedestrian zone will have a restaurant, a supermarket and a tourist info center, a sports museum, two public children’s playgrounds, a trim track of up to 1.3 km and an artificial climbing rock.
West of the pedestrian zone, a new asphalt road for access to the center is planned, and a parking zone with a minimum of 300 parking spaces should be envisaged between this road and the pedestrian zone.
The tender for the designers is open until November 17.
Let us remind that the construction of the sports complex on Zlatibor was announced this summer by the president of the municipality of Cajetina, Milan Stamatovic.
According to him, the construction of sports courts is sorely needed, because over a hundred teams in various sports already use Zlatibor for their preparations, so the current capacities are not sufficient to meet the increasing demand.
The construction should start next year.
B. Petrovic
Lokacija:
Google Maps
Companies:
 Opština Čajetina
Opština Čajetina
Tags:
UEFA
football
football center
sports center
construction
football stadium
track and field stadium
sports avenue
training hall
football fields
Comments
Your comment
Most Important News
Full information is available only to commercial users-subscribers and it is necessary to log in.
Follow the news, tenders, grants, legal regulations and reports on our portal.
Registracija na eKapiji vam omogućava pristup potpunim informacijama i dnevnom biltenu
Naš dnevni ekonomski bilten će stizati na vašu mejl adresu krajem svakog radnog dana. Bilteni su personalizovani prema interesovanjima svakog korisnika zasebno,
uz konsultacije sa našim ekspertima.


 Izdanje Srbija
Izdanje Srbija Serbische Ausgabe
Serbische Ausgabe Izdanje BiH
Izdanje BiH Izdanje Crna Gora
Izdanje Crna Gora


 News
News







