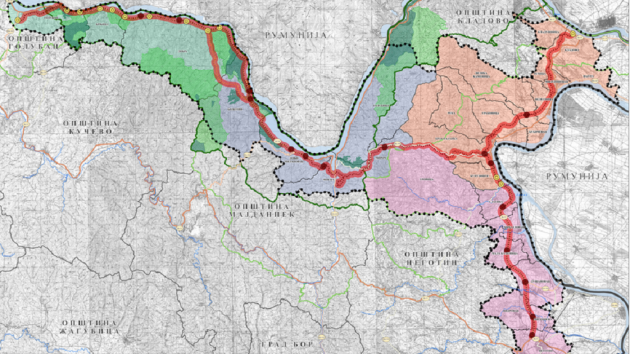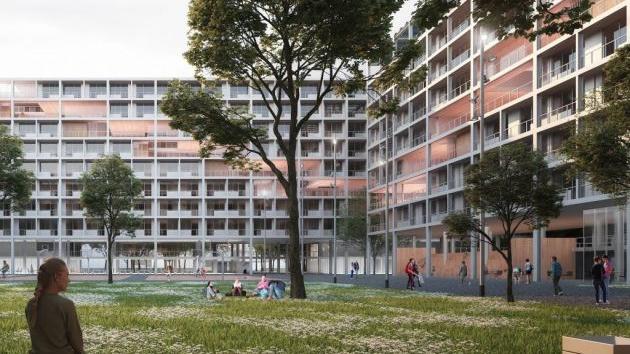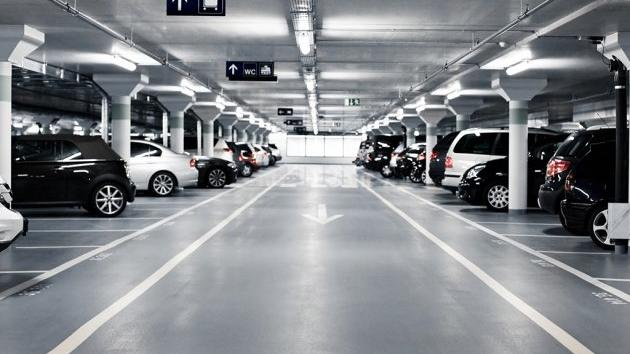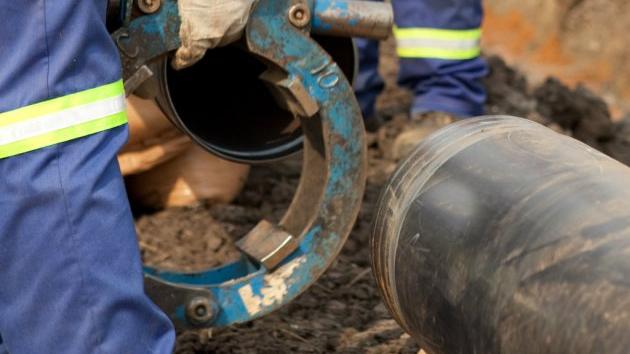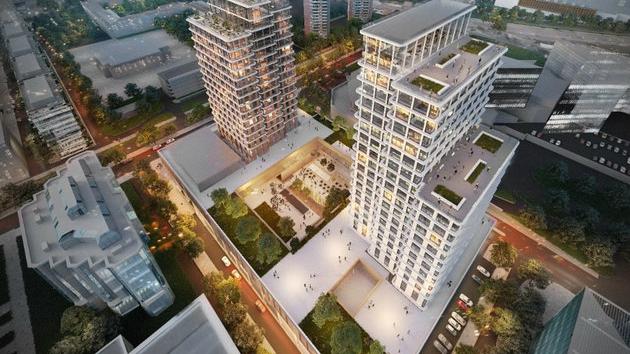Three Preliminary Designs for Zemun Wharf Revetment Presented – Extension Inspired by the Danube
Source: eKapija
 Friday, 04.02.2022.
Friday, 04.02.2022.
 08:34
08:34
 Friday, 04.02.2022.
Friday, 04.02.2022.
 08:34
08:34
Design by Beopotez (Photo: Beopotez)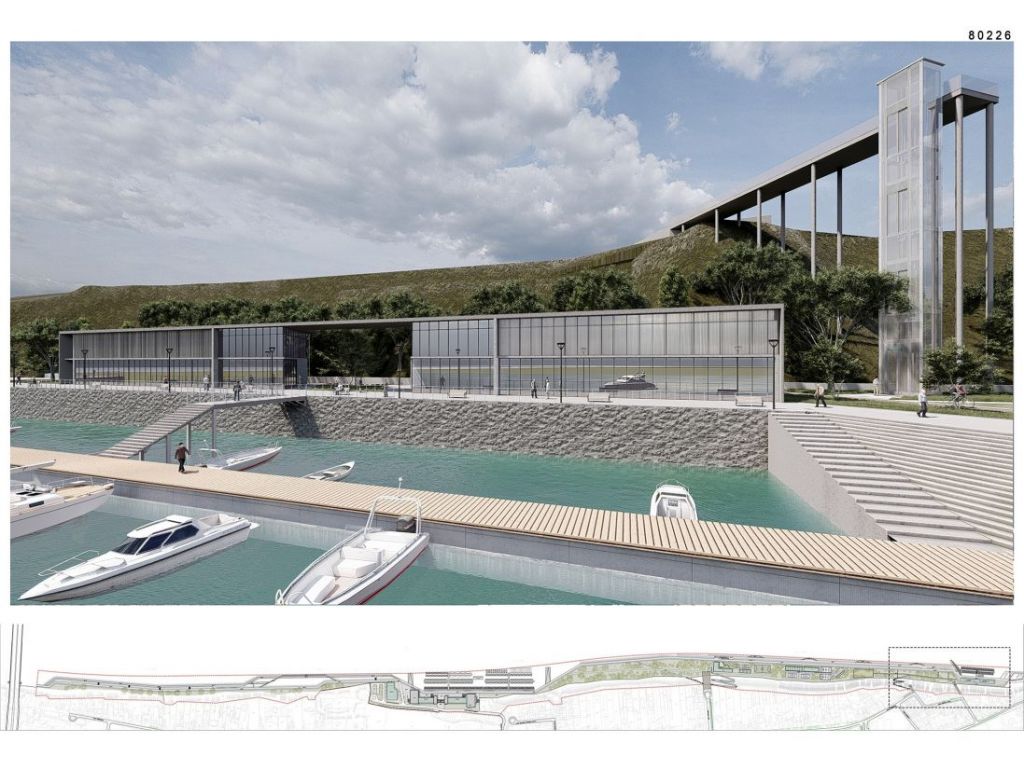

Previously, the City Municipality of Zemun, in cooperation with the Union of Architects of Serbia, opened the contest in early October 2021, and four designer teams were invited.
The length is 2.7 kilometers, and the area is 22.2 hectares of land.
In its preliminary design, the designer team Beopotez set the goal of connecting the residents of Zemun with the river. The revetment, which ends at the Radecki marina, is extended and expanded to the Mihajlo Pupin Bridge in this project.
The main idea in the design submitted by Revolution Architects is to establish a revetment with minimal changes to the shape of the current bank of the Danube and without jeopardizing the current flora. The plan includes marinas, parks, hospitality facilities and sports and recreation features.
Revolution Architects (Photo: Revolution Architects)

The revetment extends from the existing one, which was cut off at the Gardos tower. Along the stretch, a two-way traffic route is secured, and the entire revetment is considered a bicycle zone.
Within the marina, a facility with three floors at the most (including the ground floor) and an area of 7,500 m2, with tourism-commercial and hospitality features, is planned. The facility is designed as semi-open, so that it is in constant interaction with the nature, so open atriums are featured on the left sides of both parts of the facility.
The third project, submitted by the Institute for Architecture and Urban Planning of Serbia , envisages an extension and a turn at the Pupin Bridge, where the promenade ends. An elevator of larger proportions, with an accompanying facility, is planned.
IAUS (Photo: Institut za arhitekturu i urbanizam Srbije - IAUS)

The promenades are equipped with street furniture: benches, gazebos on green areas, equipment for children’s play and recreation of adults, fountains, candelabras, sculptures etc.
The design features, along the entire stretch, a driving and pedestrian route around eight meters wide, with a section for cyclists and pedestrians.
Companies:
 Beo potez doo Beograd
Beo potez doo Beograd
 Revolution Architects doo Beograd
Revolution Architects doo Beograd
 Institut za arhitekturu i urbanizam Srbije Beograd
Institut za arhitekturu i urbanizam Srbije Beograd
 Gradska opština Zemun
Gradska opština Zemun
 Udruženje arhitekata Srbije
Udruženje arhitekata Srbije
Tags:
Beopotez
Revolution Architects
Institute for Architecture and Urban Planning of Serbia
City Municipality of Zemun
Union of Architects of Serbia
contest for urban planning architectural preliminary design
Comments
Your comment
Most Important News
Full information is available only to commercial users-subscribers and it is necessary to log in.
Follow the news, tenders, grants, legal regulations and reports on our portal.
Registracija na eKapiji vam omogućava pristup potpunim informacijama i dnevnom biltenu
Naš dnevni ekonomski bilten će stizati na vašu mejl adresu krajem svakog radnog dana. Bilteni su personalizovani prema interesovanjima svakog korisnika zasebno,
uz konsultacije sa našim ekspertima.


 Izdanje Srbija
Izdanje Srbija Serbische Ausgabe
Serbische Ausgabe Izdanje BiH
Izdanje BiH Izdanje Crna Gora
Izdanje Crna Gora


 News
News







