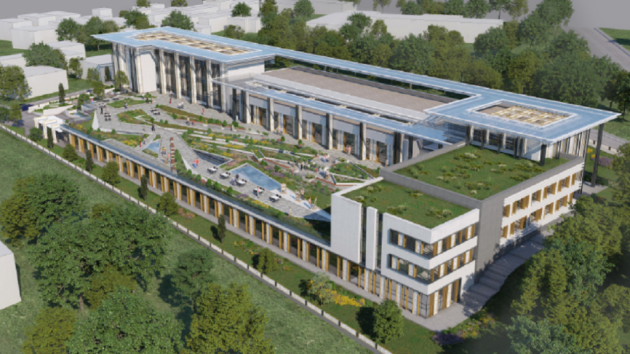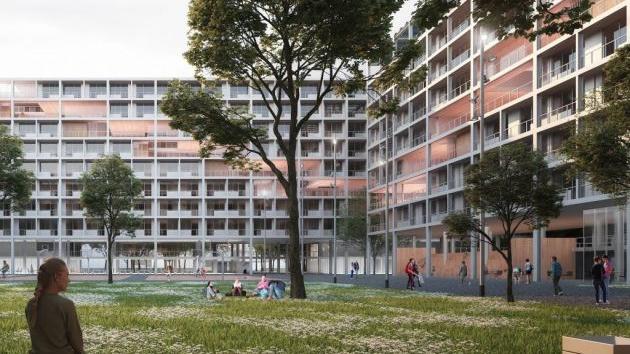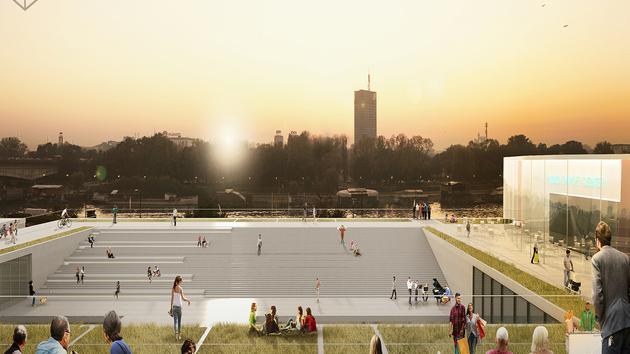Winning Preliminary Design of New Building of Faculty of Applied Arts in Belgrade Selected (PHOTO, VIDEO)
Source: eKapija
 Thursday, 03.03.2022.
Thursday, 03.03.2022.
 11:24
11:24
 Thursday, 03.03.2022.
Thursday, 03.03.2022.
 11:24
11:24
(Photo: Bojana Kovač Đurasinović, Miloš Đurasinović, Aleksandar Čvorović)

According to the documentation, the entire concept is based on the optimal fitting of the facility into the historic core of the city, but also on having it add new values to the existing ones, considering its purpose and the number of users, and make the space additionally recognizable.
The facility of the Faculty of Applied Arts is designed as a space whose backbone would be an elevated interior atrium. The entrance to the faculty would thereby be protected from road traffic. Making that interior space green would also make the access to the entrance prominent, comfortable and fully oriented to the features it represented.
The atrium would be suitable for resting and gatherings, working out in the open, outdoor exhibitions, all depending on the needs and the organization of the students.
This central outdoor space enables the introduction of natural light and natural ventilation to all parts of the facility. The noise from Karadjordjeva Street is reduced to the lowest possible level, so the activities can go on without external disturbances.
The flat green roof modestly connects the facility with the surrounding area, and, together with the closed corpus, it can function fully independently from the operations of the faculty itself.
Entrance to the faculty protected from road traffic (Photo: Bojana Kovač Đurasinović, Miloš Đurasinović, Aleksandar Čvorović)

The part of the facility in a separate corpus at the top of the building is fully vertically connected with the lower floors, but also open toward the external public space of the flat roof and can function fully independently (even when the faculty is closed). That part of the facility also features the functions which could have a need for independent use, namely, a multifunctional space – a lecture room with 120 seats with a wardrobe, a historical department, a café and the accompanying sanitary features.
Companies:
 Fakultet primenjenih umetnosti Beograd
Fakultet primenjenih umetnosti Beograd
 Ministarstvo prosvete Republike Srbije
Ministarstvo prosvete Republike Srbije
 Udruženje arhitekata Srbije
Udruženje arhitekata Srbije
 UNDP Beograd
UNDP Beograd
Tags:
Bojana Kovač Đurasinović
Miloš Đurasinović
Aleksandar Čvorović
Jelena Miletić
Aleksandar Slaviković
Milka Gnjato
Ivan Zuliani
Nemanja Ćurčić
Fedor Jurić
Milena Katić
Ivica Marković
Stefan Nešić
Dunja Knežević
Mihajlo Neimarević
preliminary design
Sculpture Department
Painting Department
Applied Graphic Art Department
interior atrium
wood workshop. metal workshop
plaster workshop
Comments
Your comment
Most Important News
Full information is available only to commercial users-subscribers and it is necessary to log in.
Follow the news, tenders, grants, legal regulations and reports on our portal.
Registracija na eKapiji vam omogućava pristup potpunim informacijama i dnevnom biltenu
Naš dnevni ekonomski bilten će stizati na vašu mejl adresu krajem svakog radnog dana. Bilteni su personalizovani prema interesovanjima svakog korisnika zasebno,
uz konsultacije sa našim ekspertima.


 Izdanje Srbija
Izdanje Srbija Serbische Ausgabe
Serbische Ausgabe Izdanje BiH
Izdanje BiH Izdanje Crna Gora
Izdanje Crna Gora


 News
News










