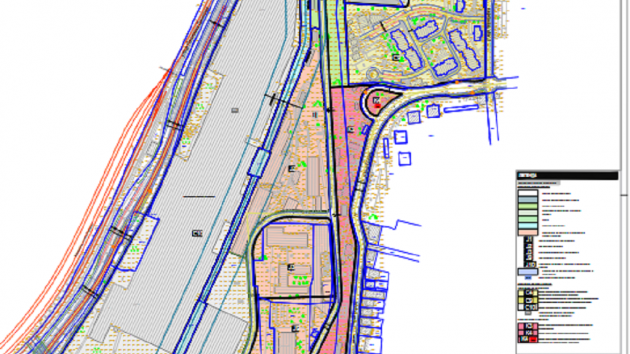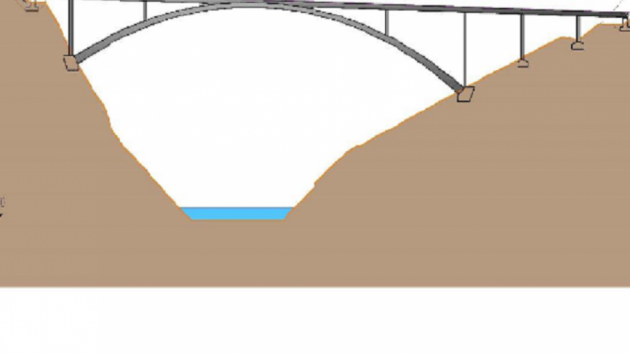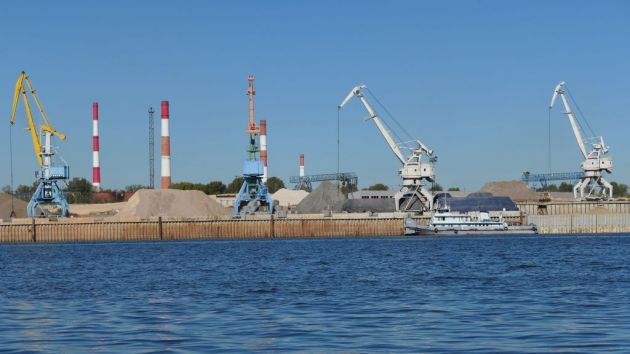Ibar Road to Get 4 Lanes from Orlovaca to Sremcica – Business Zone Also Planned Along Main Road in Rusanj
Source: eKapija
 Wednesday, 07.06.2023.
Wednesday, 07.06.2023.
 09:06
09:06
 Wednesday, 07.06.2023.
Wednesday, 07.06.2023.
 09:06
09:06
(Photo: Urbanistički zavod Beograda/PDR, screenshot)

According to the document, which was prepared by the Urban Planning Institute of Belgrade, and which covers the part of the Ibar Main Road from the interchange for access to the Orlovaca Cemetery to the crossing with Beogradska Street – the connection with the Sremcica settlement, the expansion of the Ibar Main Road to two driving lanes in each direction is planned.
– During the further planning development, and in cooperation with the competent institutions, the number and the positions of the connections to the Ibar Main Road will be defined – the plan says.
Let us remind that, as eKapija wrote before, the Detailed Reulation Plan of a part of the Ibar Main Road from February last year also envisages two lanes in each direction, on the section of around 18 km crossing IIA-grade state road 147 in the 2202 hub (Lipovica Forest-Barajevo), IIB-grade state road 343 in the 2203 hub (Lipovica Forest-Velika Mostanica) and IIB-grade state road 344 in the 2204 hub (Meljak (Barajevo)) and the 2205 hub (Meljak-Vranic).
According to the DRP for Rusanj, which encompasses around 467 ha, there is a problem of direct access to the tangent parcels to/from the Ibar Main Road.
A business-commercial zone along the Ibar Main Road is also planned, so that, according to the plan, the development potential of the settlement would be activated.
When it comes to other features covered by the plan, it is said that the concept of the planned solution supports “the existing trend of a peaceful family settlement by planning free-standing family residential facilities, with the possibility of forming zones of exclusive (residential) housing.”
A line center (a mixed city center in the low-floor zone) along Trinaestog septembra Street is planned, for the purpose of compensating for the lack of commercial features in the settlement.
The plan also includes the construction of two complexes of preschool institutions with a capacity of 270 users each and one school for as many pupils, as well as the expansion of the “Aca Milosavljevic” Elementary School and the reconstruction of the health center in Trinaestog septembra Street. Within the local community facility, a club for senior and adult persons is planned, whereas the existing facility of the preschool institution needs to be reconstructed into a welfare protection facility, as well as a library and a multi-purpose hall into a facility for chamber concerts, plays, promotions, lectures…
Rusanj will also get a fire station with a fire lookout tower.
Sports and recreation complexes for the recreation of citizens and trainings and tournaments of athletes and sports teams on the local level are also planned.
In the complex of the old cemetery in the Rusanj settlement, the plan is to infrastructurally equip and build a chapel on the new parcel of 0.3 ha, and the expansion of the new graveyard – a complex of around 7 ha – is also planned, for the purposes of the residents of the Rusanj settlement and other settlements which gravitate toward it.
Greenery has not been forgotten either, so a park is planned along the planned preschool facilities and the elementary school facility, with a children’s playground, smaller sports courts and an amphitheater for cultural events.
A square will also be formed within the planned line center of the settlement, as well as a protective green belt along Kijevacki Potok, in the planned business zone and in the zone of the Sindrakovac stream.
Changes concerning public transit are planned as well – driving lanes of 7 m in streets operated by public transport vehicles, the forming of a turn for line 532 in the zone of the intersection of Oslobodjenja Street and Oslbodjenja 8. deo Street, as well as the extension of line 531 to the new location in close proximity to the cemetery.
The construction of a water supply network of a suitable capacity and the replacement of all asbestos-cement pipelines are planned, whereas, along the Ibar Main Road, the infrastructural corridor for the construction of the main pipeline from the “Petlovo Brdo” tank to the “Lipovica” tank needs to be secured.
The plan is to also build fecal and rainwater sewer, and the receptacle for the used water will be the planned Topcider Collector.
The existing streams, Sindrakovac and Kijevacki Potok, also need to be regulated so that they would fit in the surrounding area.
The construction of a two-system aboveground power line 2x110 kV is also planned within the area covered by the plan.
The plan is available for public inspection until June 20.
B. P.
Companies:
 Grad Beograd, Sekretarijat za urbanizam i građevinske poslove
Grad Beograd, Sekretarijat za urbanizam i građevinske poslove
 JUP Urbanistički zavod Beograda
JUP Urbanistički zavod Beograda
Comments
Your comment
Most Important News
Full information is available only to commercial users-subscribers and it is necessary to log in.
Follow the news, tenders, grants, legal regulations and reports on our portal.
Registracija na eKapiji vam omogućava pristup potpunim informacijama i dnevnom biltenu
Naš dnevni ekonomski bilten će stizati na vašu mejl adresu krajem svakog radnog dana. Bilteni su personalizovani prema interesovanjima svakog korisnika zasebno,
uz konsultacije sa našim ekspertima.


 Izdanje Srbija
Izdanje Srbija Serbische Ausgabe
Serbische Ausgabe Izdanje BiH
Izdanje BiH Izdanje Crna Gora
Izdanje Crna Gora


 News
News










