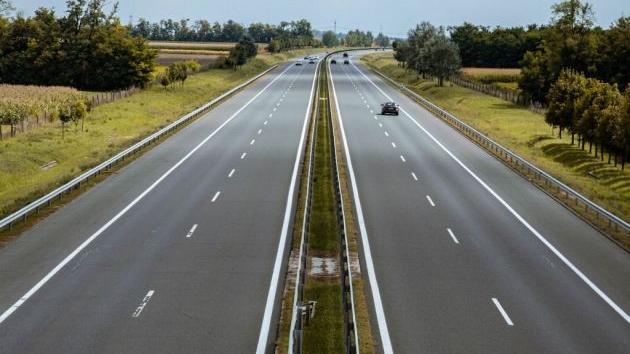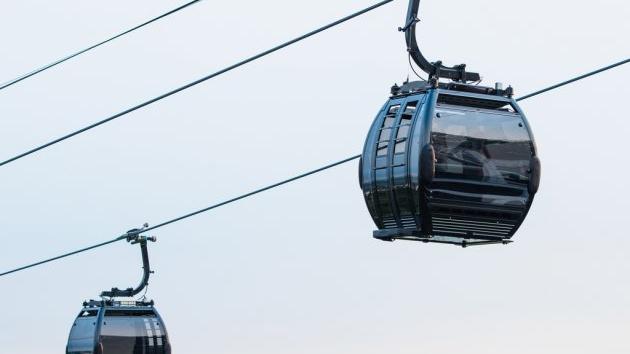New Residential-Office Complex to Be Raised in Vrnjacka Banja – Construction of 8 Buildings with 124 Apartments in Total, Outlets and Underground Garages Planned (PHOTO)
Source: eKapija
 Sunday, 09.07.2023.
Sunday, 09.07.2023.
 10:44
10:44
 Sunday, 09.07.2023.
Sunday, 09.07.2023.
 10:44
10:44
(Photo: Idejno rešenje/ Mioprojekt doo Vrnjačka Banja)

The project envisages construction in three phases. In the first phase, three facilities are to be built, in the second one, another three, and then in the third one, the remaining two facilities. The total gross developed floor area of all these facilities amounts to 6,000 m2.
The residential-office facility no. 1 will have two basement levels and three floors (including the ground floor and the loft). A garage with 16 parking spaces is planned in the basement, two office spaces are planned for the upper basement floor, as well as the entrance to the building – a shared hallway. On the ground floor, the upper floor and the loft, there are four one-room apartments each.
(Photo: Idejno rešenje/ Mioprojekt doo Vrnjačka Banja)

The buildings nos. 2 and 3 will have the same number and distribution of floors. In the garage in the basement, 16 parking spaces are planned. The upper basement level will feature four one-room apartments and the entrance to the building – a shared hallway. On the ground floor, the upper floor and the loft, there are four one-room apartments each.
The residential facilities marked 4, 5 and 6 are to have a basement and three floors (including the ground floor and the loft). The basement features four one-room apartments and the entrance to the building – a shared hallway, the ground floor and the upper floor have four one-room apartments each and the loft has five studios and two one-room apartments.
The residential-office facility no. 7 will have a basement and three floors (including the ground floor and the loft). Three pantries are planned for the basement, the ground floor should feature one outlet and one studio, as well as three studio apartments. The upper floor features two studios, three studio apartments and two one-room apartments, and the loft features five studios and two one-room apartments.
(Photo: Idejno rešenje/ Mioprojekt doo Vrnjačka Banja)

The building no. 8 is planned to have a basement and three floors (including the ground floor and the loft). Three pantries are planned for the basement, the ground floor is to feature two outlets and the entrance to the residential part, and the upper floor is to feature two studios, three studio apartments and two one-room apartments. The loft will have five studios and two one-room apartments.
The investor is Safra doo from Belgrade, and the project was prepared by Mioprojekt doo from Vrnjacka Banja.
I. Z.
Lokacija:
Google Maps
U blizini:
Tags:
Residential Office Complex Safra Vrnjačka banja
construction of residential office complex in Vrnjačka Banja
Comments
Your comment
Naš izbor
Most Important News
Full information is available only to commercial users-subscribers and it is necessary to log in.
Follow the news, tenders, grants, legal regulations and reports on our portal.
Registracija na eKapiji vam omogućava pristup potpunim informacijama i dnevnom biltenu
Naš dnevni ekonomski bilten će stizati na vašu mejl adresu krajem svakog radnog dana. Bilteni su personalizovani prema interesovanjima svakog korisnika zasebno,
uz konsultacije sa našim ekspertima.


 Izdanje Srbija
Izdanje Srbija Serbische Ausgabe
Serbische Ausgabe Izdanje BiH
Izdanje BiH Izdanje Crna Gora
Izdanje Crna Gora


 News
News










