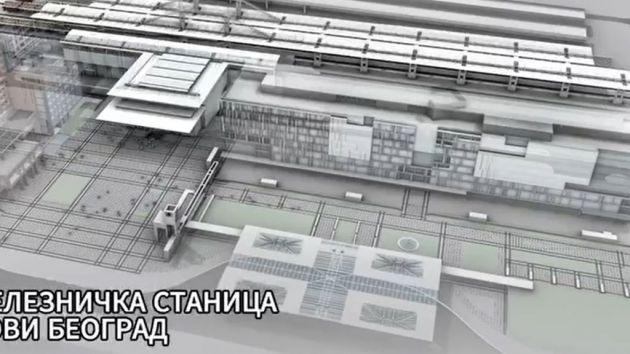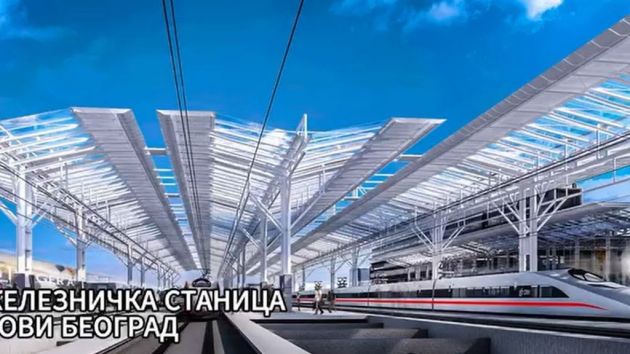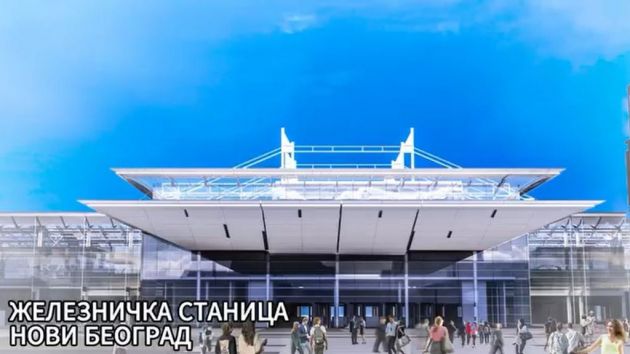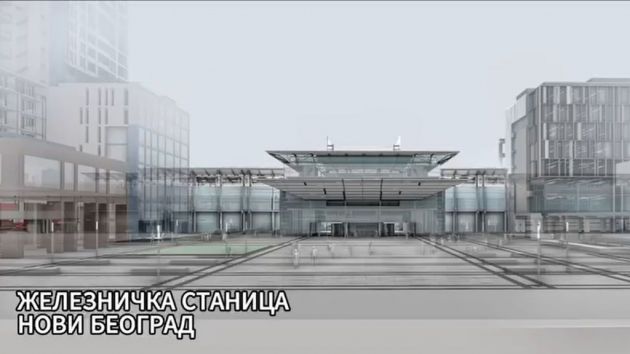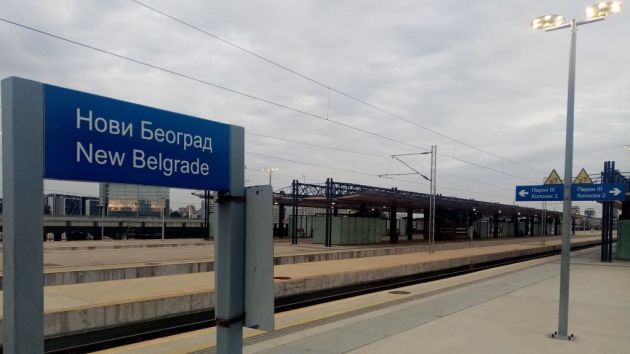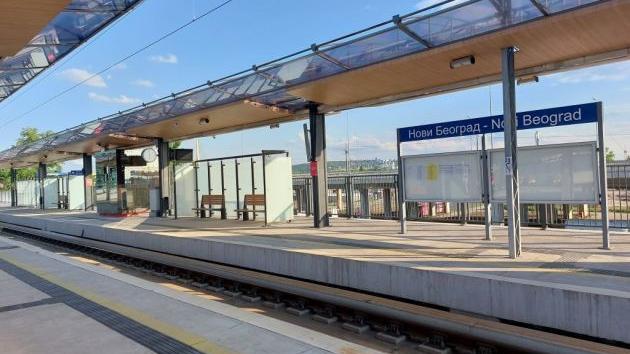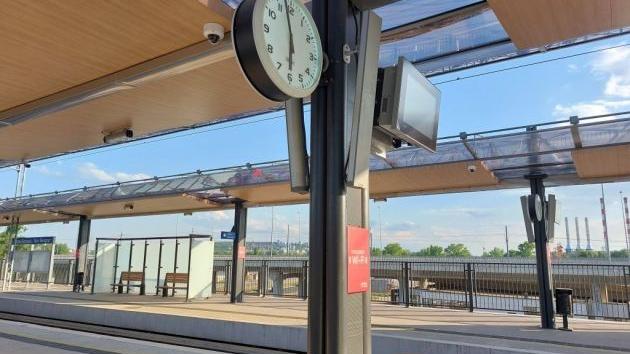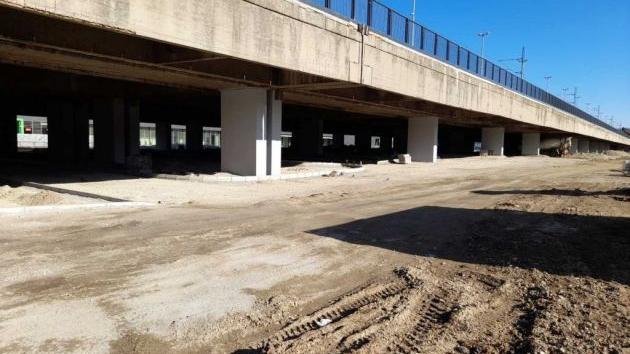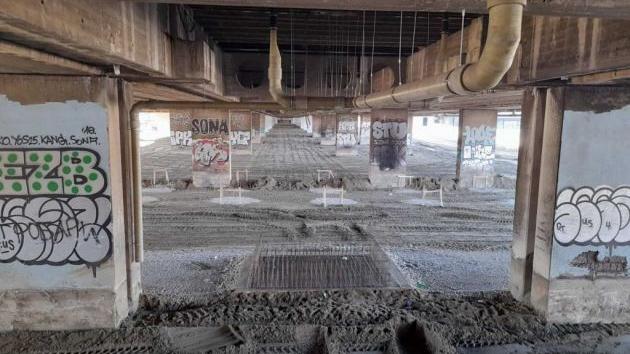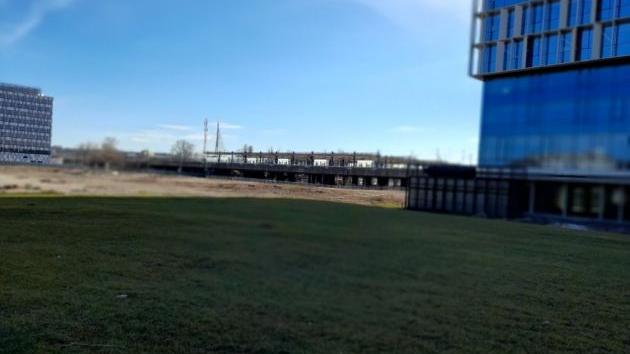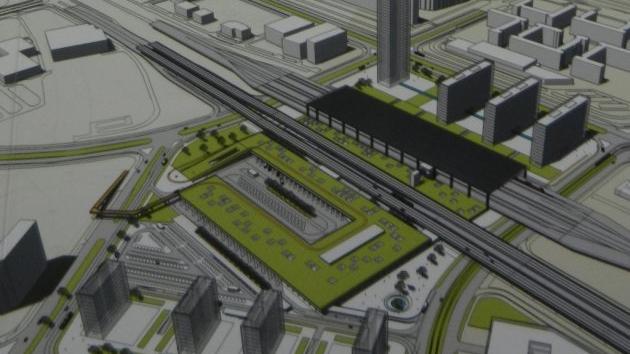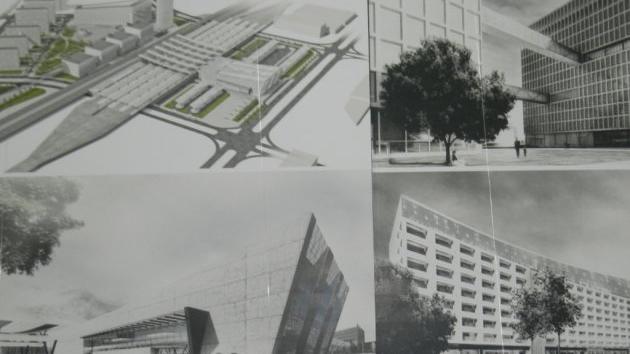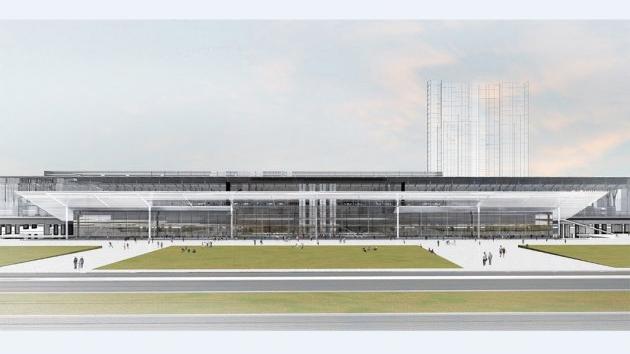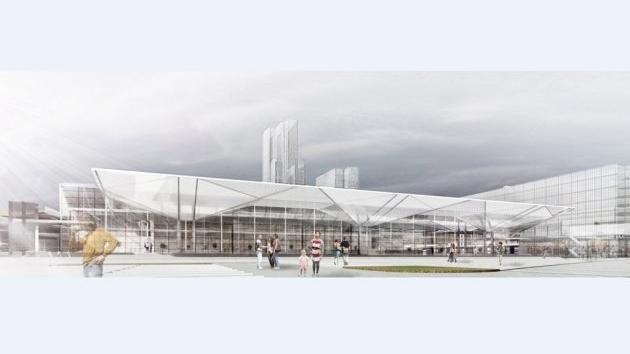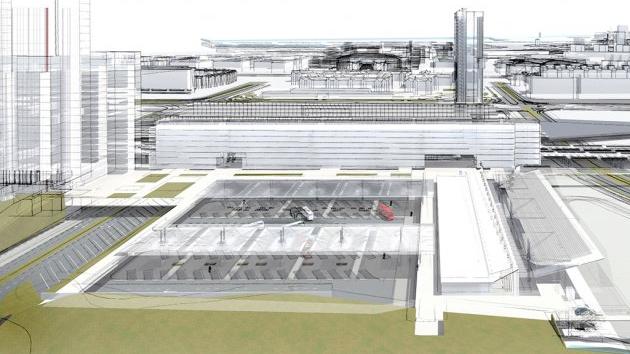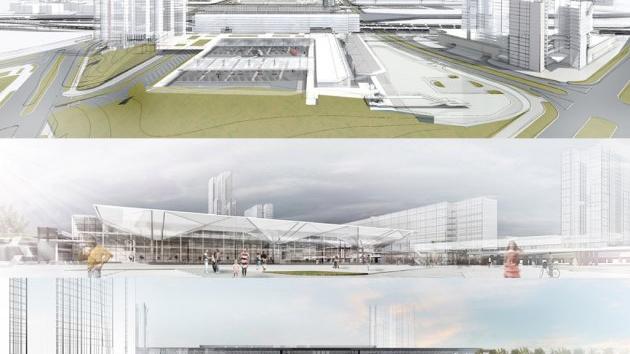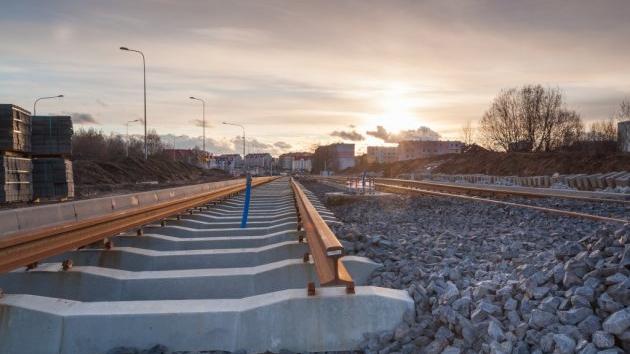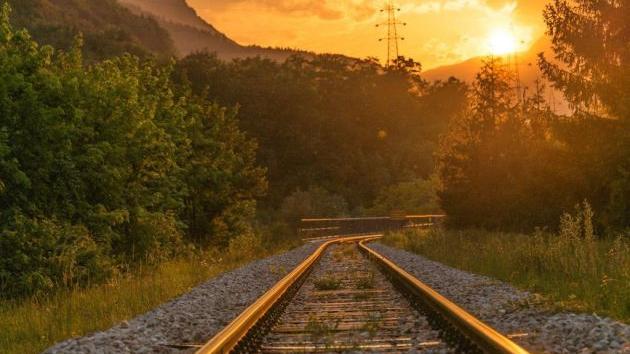Looking for Planner for New Belgrade Rail Station – Complex in Block 42 to Have Restaurant with Balcony, Roof Garden, Glass Lanterns and Station Square with Fountains and Lamp Posts
Source: eKapija
 Thursday, 17.08.2023.
Thursday, 17.08.2023.
 13:49
13:49
 Thursday, 17.08.2023.
Thursday, 17.08.2023.
 13:49
13:49
(Entry to rail station and the square toward Milutina Milankovica Street, the first-prize architectural-urban planning design) The company Serbian Railways Infrastructure has opened the tender for the preparation of the preliminary project of the construction of a new station building with an access square at the New Belgrade Rail Station.
Let us remind that, according to the detailed regulation plan, the rail station building is planned within the future complex of a bus and rail station in Block 42 in New Belgrade.
Before the beginning of the preparation of the preliminary project, a preliminary design needs to be prepared, the tendering documentation says, and the technical documentation should be based on the preliminary architectural-urban planning design for multimodal transportation terminal in Block 42, New Belgrade – Rail Station from July 2019, which was prepared by Vladimir Lojanica and Milan Lojanica. At the contest opened in 2014 by the City of Belgrade, that design won first prize.
According to this design, the complex consists of the main Rail Station building on the station square toward Milutina Milankovica Street, the vestibule of the station building beneath the rail bridge structure, the landscaping of the rail square in the pedestrian-park zone toward Milutina Milankovica Street, in front of the rail station building and in front of the NCR building, where a Belgrade public transit terminal with a canopy and the landscaping of the access zone in front of the vestibule entrance, toward Nova 2 Street, are also planned.
Main rail station building
The main rail station building should be planned alongside the new Nova 1 Street and oriented toward the station square toward Milutina Milankovica Street, from where most of the users are expected to access the area, also considering the newly planned Belgrade public transport terminal in this street, the job specification says.
The station building will have four floors (including the ground floor and the loft), with a pronounced entrance portal. A multi-story station hall is planned on the ground floor, with side functions such as the provision of information, sale of tickets, toilets, wardrobes and cafes.
The first upper floor will have a direct connection with rail platforms and an office space for the services. The expansion of the rail bridge structure is planned as well, in order to establish a connection with the main facility at this height.
The second upper floor will feature the command and computer center, and the loft is reserved for public features, such as an event hall and a restaurant with a balcony and a rooftop garden toward the station square.
A glass lantern is planned inside the roof above the station hall. The facility will be equipped with conveyor belts, escalators and elevators.
Station square
A special project should envisage detailed landscaping of the station square. Stone slabs are proposed, as well as benches, lamp posts and water and green areas, with spacious stands for trees.
Station building vestibule
The vestibule of the station building will be a functional extension of the main building and the station hall. Direct entrance to the vestibule is planned from Nova 2 Street, which diverges from Antifasisticke Borbe Street, as a network of pedestrian links with the station square, the rail platforms, the parking lot and toward the bus station.
Sets of escalators, elevators and staircases will serve for vertical communication, and of the side features, there will be waiting rooms, outlets, cafes and public toilets. For lighting purposes, glass lanterns are planned in the platform zones on the rail bridge structure.
It is also said that, in designing the vestibule, it should be kept in mind that, in the future, two tracks will be added to the bridge structure in the future (one to the left and the other to the right of the existing two-track railroad, so that the section of the New Belgrade-Batajnica railroad has a total of four tracks).
The landscaping of the access zone in front of the entrance to the vestibule will encompass an independent exterior staircase linking the platforms with the sidewalk along Antifasisticke Borbe Street.
The tender is open until September 14, and other details (in Serbian) can be found HERE.
B. P.
Let us remind that, according to the detailed regulation plan, the rail station building is planned within the future complex of a bus and rail station in Block 42 in New Belgrade.
Before the beginning of the preparation of the preliminary project, a preliminary design needs to be prepared, the tendering documentation says, and the technical documentation should be based on the preliminary architectural-urban planning design for multimodal transportation terminal in Block 42, New Belgrade – Rail Station from July 2019, which was prepared by Vladimir Lojanica and Milan Lojanica. At the contest opened in 2014 by the City of Belgrade, that design won first prize.
According to this design, the complex consists of the main Rail Station building on the station square toward Milutina Milankovica Street, the vestibule of the station building beneath the rail bridge structure, the landscaping of the rail square in the pedestrian-park zone toward Milutina Milankovica Street, in front of the rail station building and in front of the NCR building, where a Belgrade public transit terminal with a canopy and the landscaping of the access zone in front of the vestibule entrance, toward Nova 2 Street, are also planned.
Main rail station building
The main rail station building should be planned alongside the new Nova 1 Street and oriented toward the station square toward Milutina Milankovica Street, from where most of the users are expected to access the area, also considering the newly planned Belgrade public transport terminal in this street, the job specification says.
The station building will have four floors (including the ground floor and the loft), with a pronounced entrance portal. A multi-story station hall is planned on the ground floor, with side functions such as the provision of information, sale of tickets, toilets, wardrobes and cafes.
Future rail station building location (Photo: Mirko Radonjić)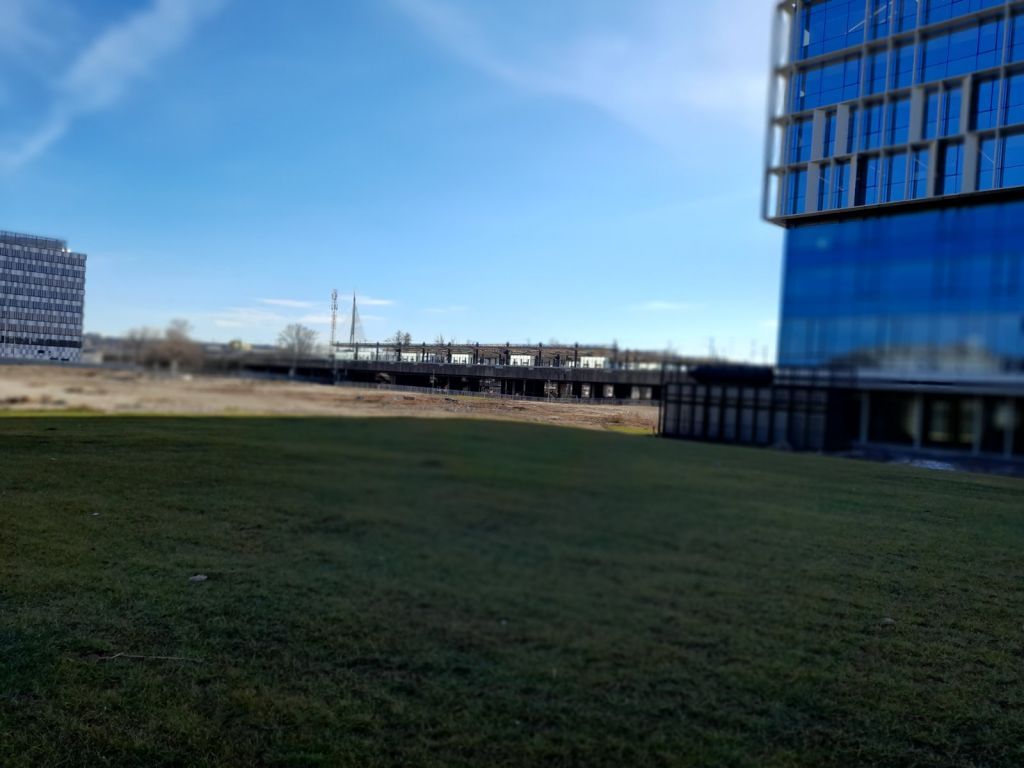

The first upper floor will have a direct connection with rail platforms and an office space for the services. The expansion of the rail bridge structure is planned as well, in order to establish a connection with the main facility at this height.
The second upper floor will feature the command and computer center, and the loft is reserved for public features, such as an event hall and a restaurant with a balcony and a rooftop garden toward the station square.
A glass lantern is planned inside the roof above the station hall. The facility will be equipped with conveyor belts, escalators and elevators.
Station square
A special project should envisage detailed landscaping of the station square. Stone slabs are proposed, as well as benches, lamp posts and water and green areas, with spacious stands for trees.
Station building vestibule
The vestibule of the station building will be a functional extension of the main building and the station hall. Direct entrance to the vestibule is planned from Nova 2 Street, which diverges from Antifasisticke Borbe Street, as a network of pedestrian links with the station square, the rail platforms, the parking lot and toward the bus station.
Sets of escalators, elevators and staircases will serve for vertical communication, and of the side features, there will be waiting rooms, outlets, cafes and public toilets. For lighting purposes, glass lanterns are planned in the platform zones on the rail bridge structure.
It is also said that, in designing the vestibule, it should be kept in mind that, in the future, two tracks will be added to the bridge structure in the future (one to the left and the other to the right of the existing two-track railroad, so that the section of the New Belgrade-Batajnica railroad has a total of four tracks).
The landscaping of the access zone in front of the entrance to the vestibule will encompass an independent exterior staircase linking the platforms with the sidewalk along Antifasisticke Borbe Street.
The tender is open until September 14, and other details (in Serbian) can be found HERE.
B. P.
Fotografije:
Companies:
 Infrastruktura Železnice Srbije Beograd
Infrastruktura Železnice Srbije Beograd
Tags:
Vladimir Lojanica
Milan Lojanica
new rail station in New Belgrade
rail station planning
bus and rail station complex in block 42
Comments
Your comment
Naš izbor
Most Important News
Full information is available only to commercial users-subscribers and it is necessary to log in.
Follow the news, tenders, grants, legal regulations and reports on our portal.
Registracija na eKapiji vam omogućava pristup potpunim informacijama i dnevnom biltenu
Naš dnevni ekonomski bilten će stizati na vašu mejl adresu krajem svakog radnog dana. Bilteni su personalizovani prema interesovanjima svakog korisnika zasebno,
uz konsultacije sa našim ekspertima.


 Izdanje Srbija
Izdanje Srbija Serbische Ausgabe
Serbische Ausgabe Izdanje BiH
Izdanje BiH Izdanje Crna Gora
Izdanje Crna Gora


 News
News







