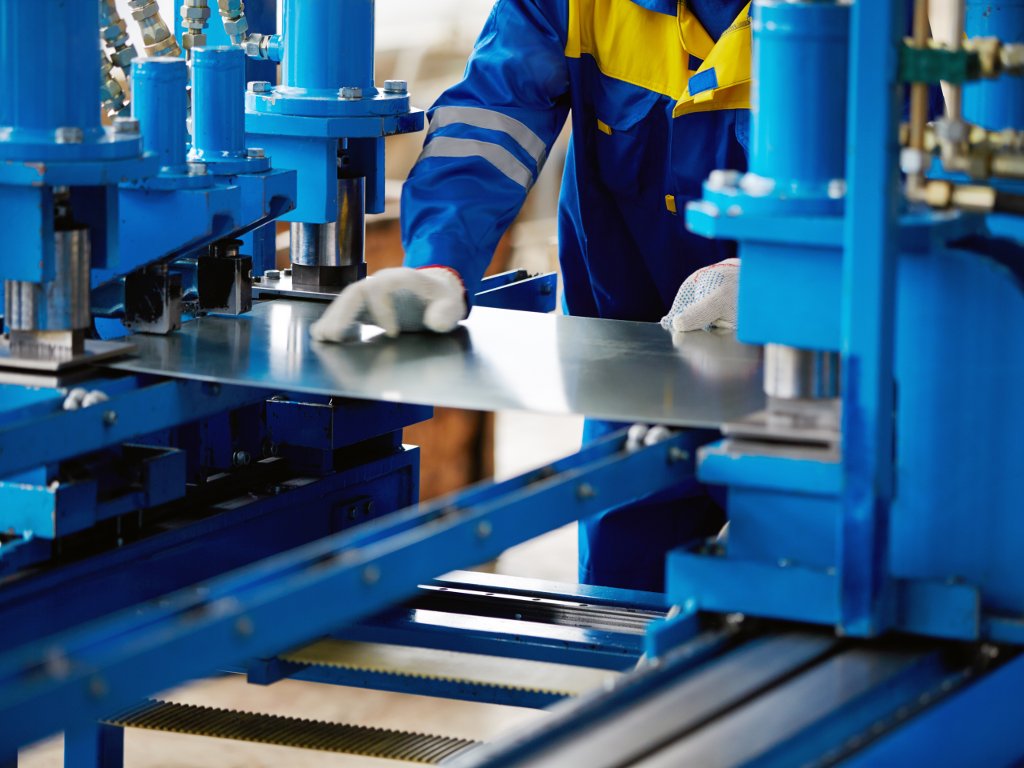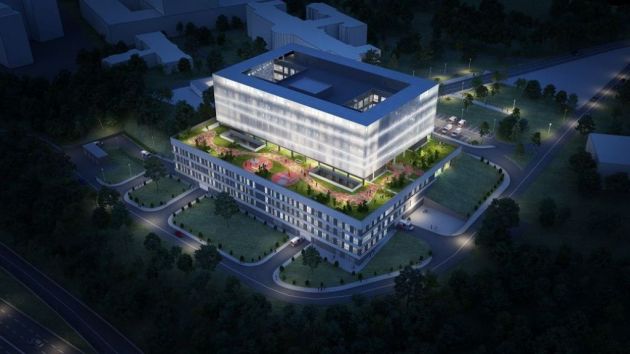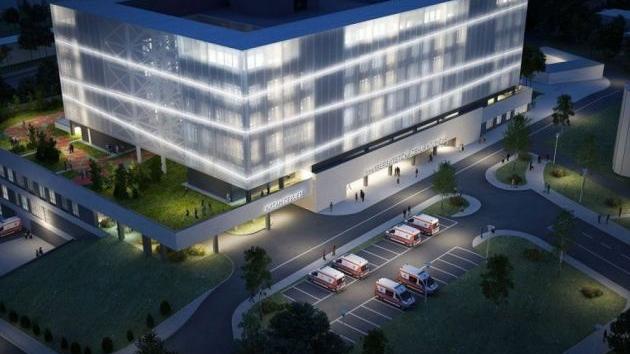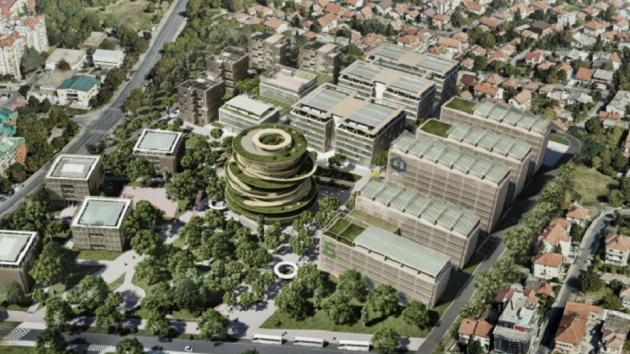Visokogradnja inzenjering planning construction of production facility in Jagodina area
Source: eKapija
 Thursday, 25.04.2024.
Thursday, 25.04.2024.
 14:15
14:15
 Thursday, 25.04.2024.
Thursday, 25.04.2024.
 14:15
14:15
Illustration (Photo: Pavel L Photo and Video/shutterstock.com)

The area covered by the urban project consists of the cadaster parcel 619/7. The total area covered by the project amounts to 28,163.52 m2 – a part of the parcel of a total area of 259.65 m2 is meant for a traffic route surface, and a majority of the area, 27,903.87 m2 is designated as other building land.
The urban project plans the construction of a production facility for the processing and assembly of metal profiles with floor plan dimensions of 145 m x 65 m, with annexes on the southwest and northeast sides of the facility. The hall itself is planned as an open space with sanitary blocks and wardrobes for workers in the corners closer to the access road.
On the southwest side of the facility, closer to the access from the public road, the administrative part is planned with offices, a dining room, kitchen and the necessary sanitary blocks on the ground floor and offices and a sanitary block on each of the upper floors. These three levels of the administrative part are interconnected by an internal three-way staircase and an elevator. Connections between the administrative and production parts are to be located on the ground floor.
On the southwest side of the facility, in the extension of the administrative part, a canopied platform is planned for cargo vehicle access. On the northeast side of the facility, a canopy is also planned for cargo vehicle access.
The area of the production part of the hall with the annexes is 10,208.9 m2, the area of the administrative part on the ground floor is 409.9 m2, and the total area of this part is 1,130 m2.
The plan is for the production facility to be built in two phases – the part with the annexes in the first phase, and the administrative part in the second one.
In the north part of the parcel, a warehouse with floor plan dimensions of 24.6 m x 50.6 m, with an area of 1,245 m2, and with fire escape routes on all sides toward the neighbors, is planned.
The following facilities are planned as side features: a building with a sprinkler system with an area of 427.5 m2, a guardhouse of 39.8 m2 and a sanitary block for truck drivers with an area of 52.5 m2.
In the front part of the parcel, along the access route, an open parking lot for passenger vehicles with 86 spaces is planned. The sprinkler system building, a place for setting up water tanks and a place for the substation are also planned in this part.
In the back part of the parcel, along the internal traffic route, parking spaces for trucks with trailers, as well as a smaller side facility for the hygienic needs of the truck drivers, are planned.
Access to the parcel is planned in the south part of the parcel, from the access route which is located southeast of the parcel itself. The production facility is planned in the central part of the parcel. A two-way traffic route is planned around the entire facility, so that the facility can be accessed from all sides and so that the fire escape requirements are met.
Prima project d.o.o. from Jagodina was in charge of the urban project.
The public inspection lasted until April 23.
A. K.
Tags:
Visokogradnja inženjering Novi Beograd
Prima projekt doo Jagodina
Cara Uroša Street Vinorača
construction of production facility Visokogradnja inženjering
processing of metal profiles
assembly of metal profiles
Comments
Your comment
Most Important News
Full information is available only to commercial users-subscribers and it is necessary to log in.
Follow the news, tenders, grants, legal regulations and reports on our portal.
Registracija na eKapiji vam omogućava pristup potpunim informacijama i dnevnom biltenu
Naš dnevni ekonomski bilten će stizati na vašu mejl adresu krajem svakog radnog dana. Bilteni su personalizovani prema interesovanjima svakog korisnika zasebno,
uz konsultacije sa našim ekspertima.


 Izdanje Srbija
Izdanje Srbija Serbische Ausgabe
Serbische Ausgabe Izdanje BiH
Izdanje BiH Izdanje Crna Gora
Izdanje Crna Gora


 News
News











