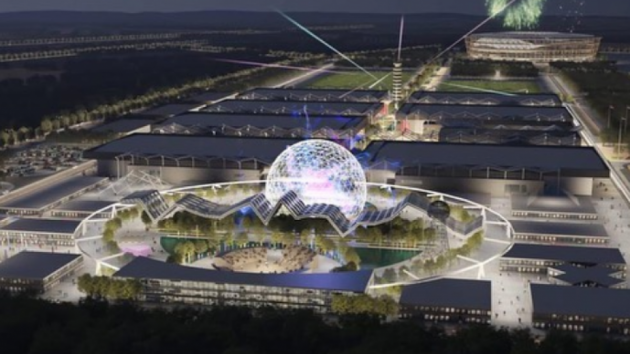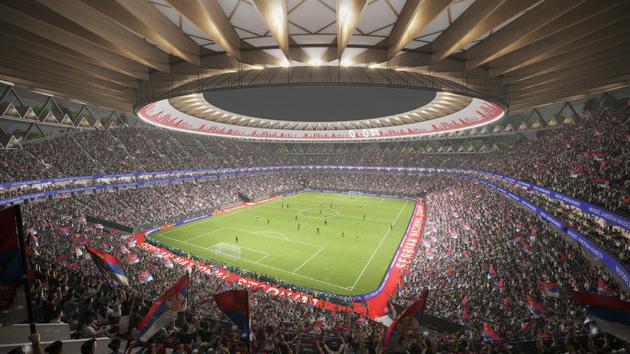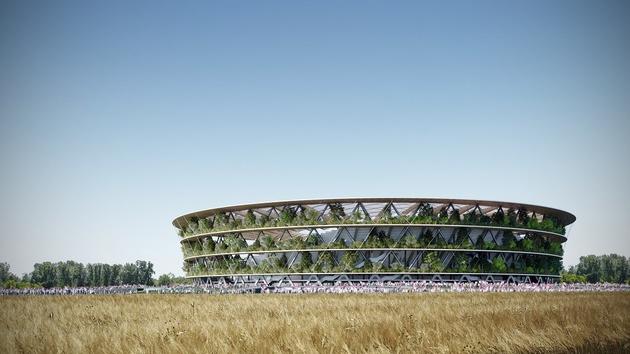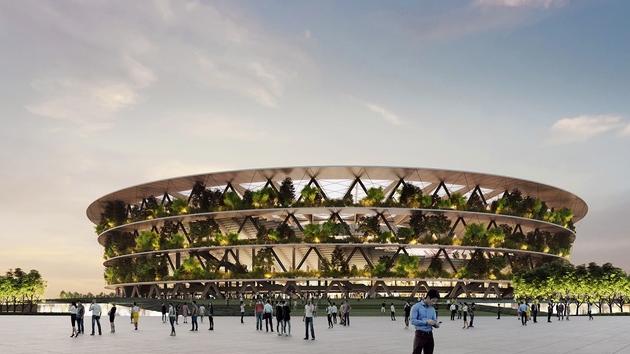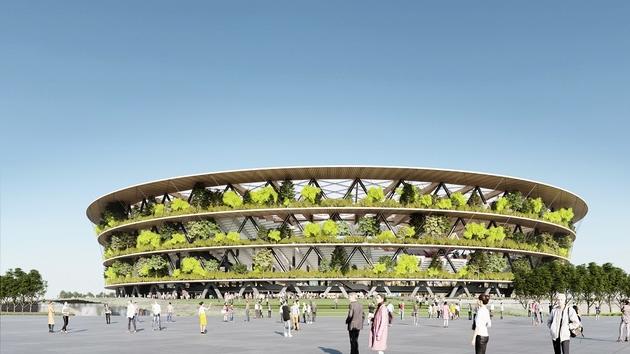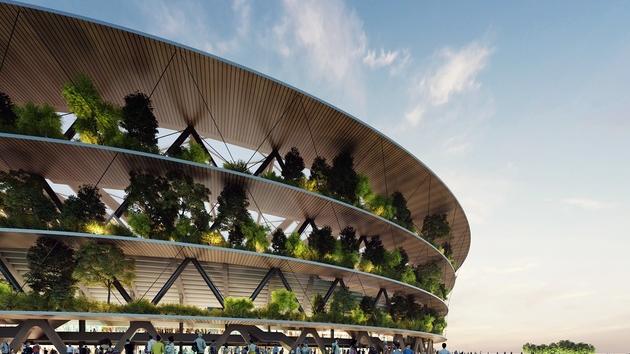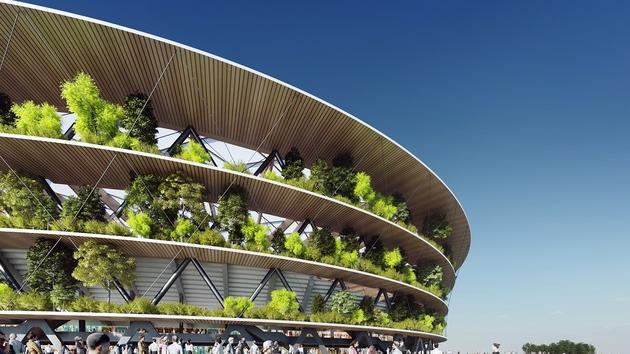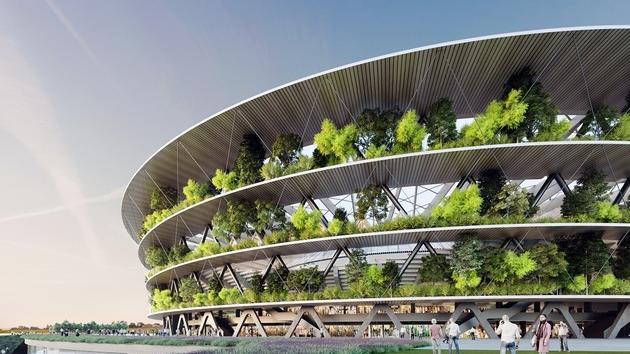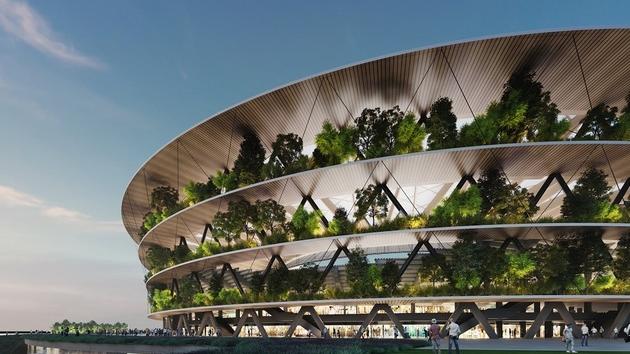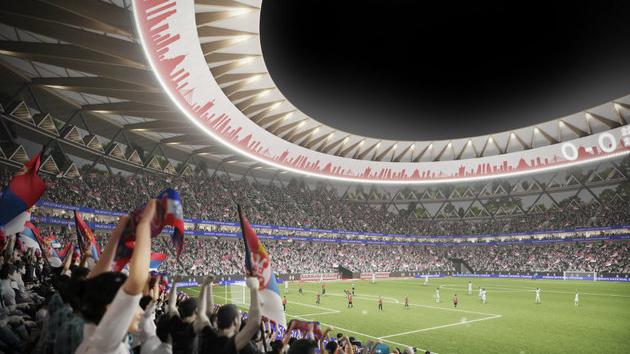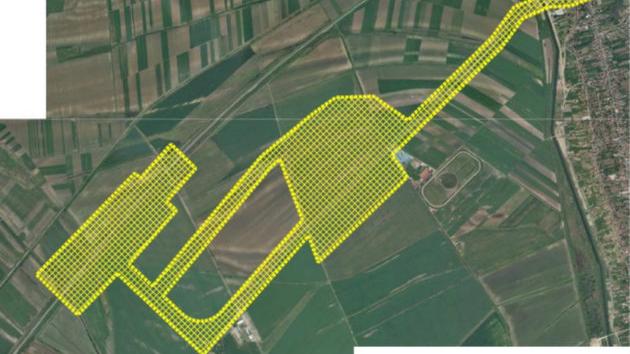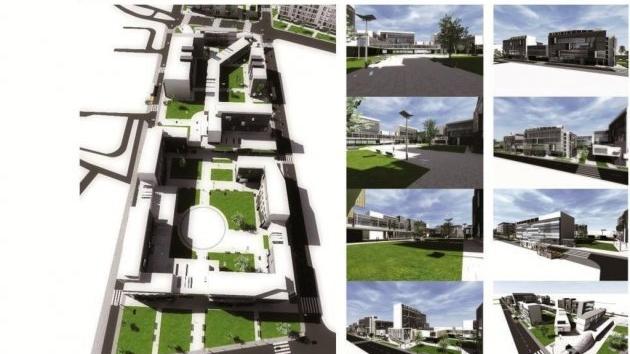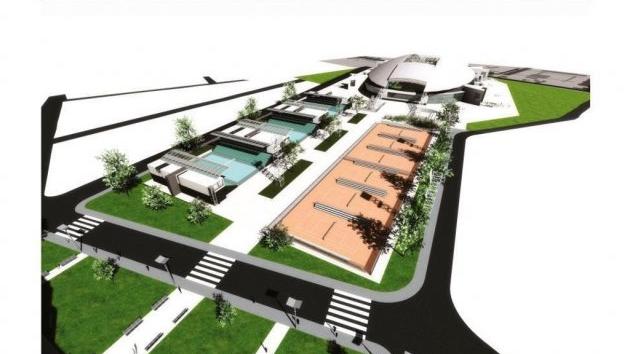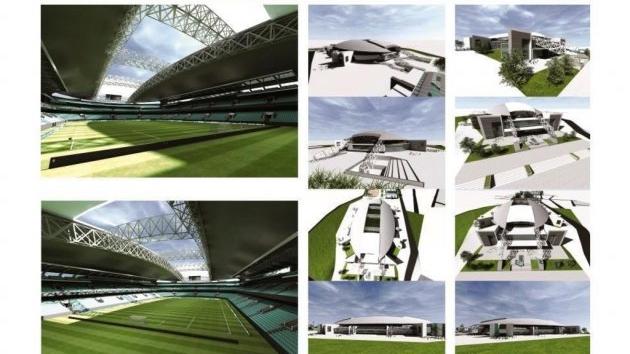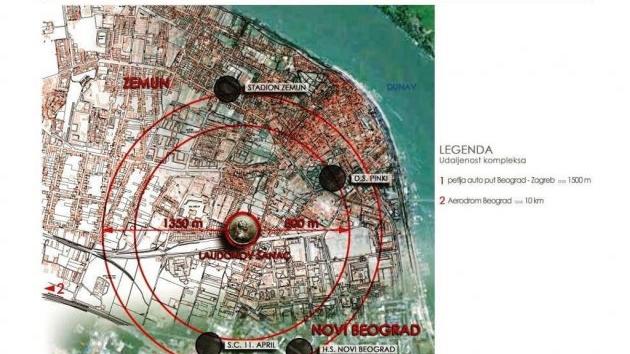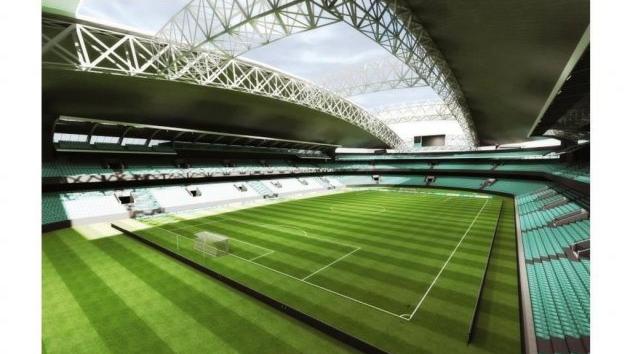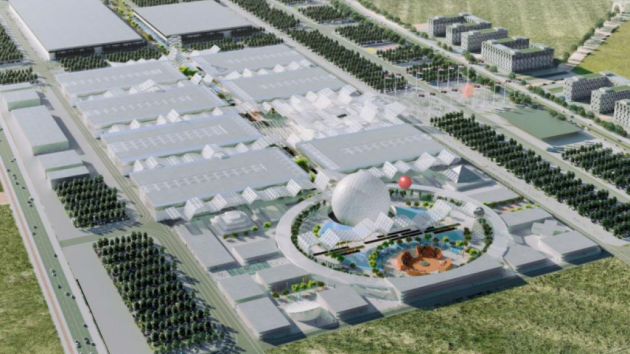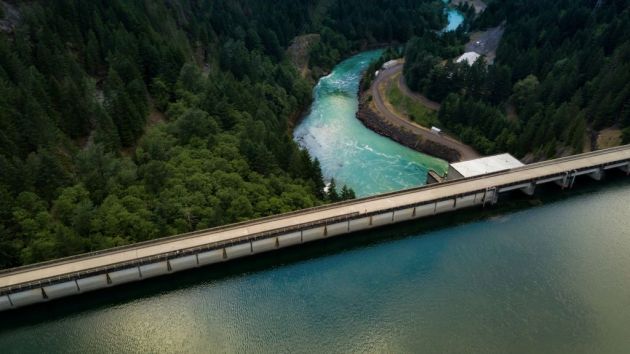A detailed description of the future National Stadium – 52,000 spectators on three levels, only around 3,000 parking spaces
Source: eKapija
 Tuesday, 09.07.2024.
Tuesday, 09.07.2024.
 15:19
15:19
 Tuesday, 09.07.2024.
Tuesday, 09.07.2024.
 15:19
15:19
(Photo: Ministarstvo finansija)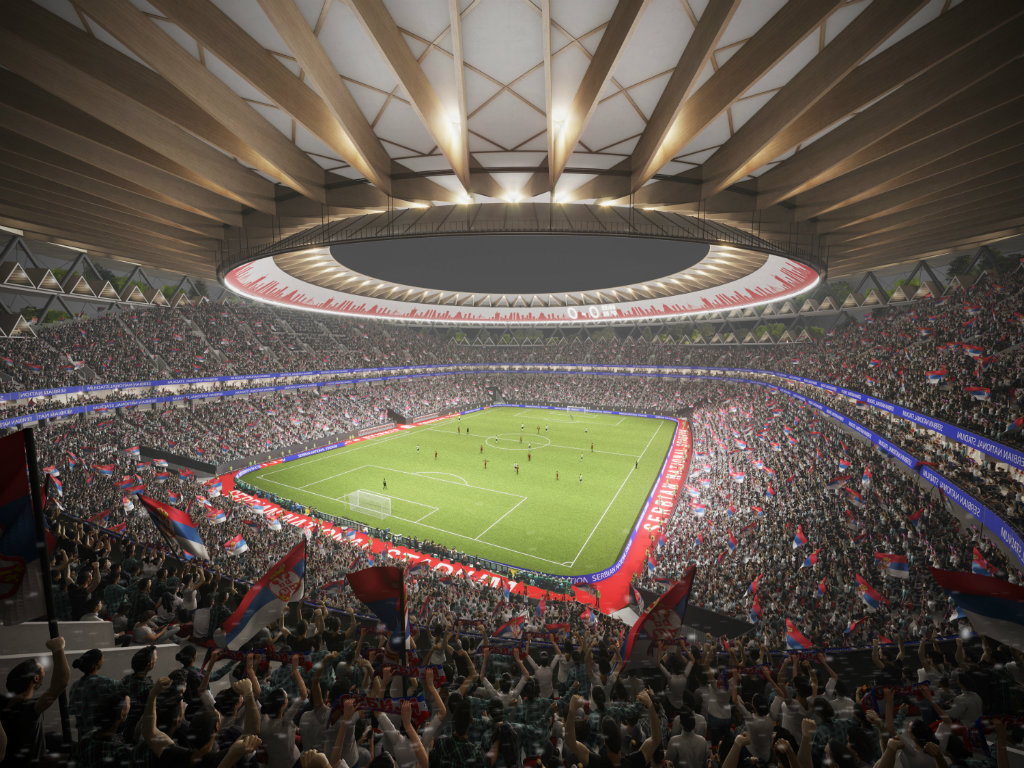

The parcel of the stadium has an area of 318,136 m2. The stadium takes up an area of a circle with a diameter of 292 meters.
The lower level of the western stand is a functional space with access for the players and locker rooms. At the ground floor level – Western Entrance, there is access for VIP guests, hospitality and other staff, as well as other fields for catering and technical rooms. The ground floor level – Commercial Zone is a functional space where only several specific points are available to the public. That is a service area for the stadium which is located below. Some spaces for commercial purposes will be designed as “Shell & Core”.
The lower level at which the main entrance is located at the podium level is the main area at the level accessible to the public, with a circular hall around the stadium. The middle level – Lodges and VIP is located right above the level of the podium hall and is accessed by the stairs and elevators planned on the outer edge of the stadium.
The upper hall fully surrounds the stadium, expanding eastward and westward, whereas the narrower one is in the north and south.
Parts for technical rooms, access for the general audience, as well as a façade ring, are planned.
(Photo: Ministarstvo finansija)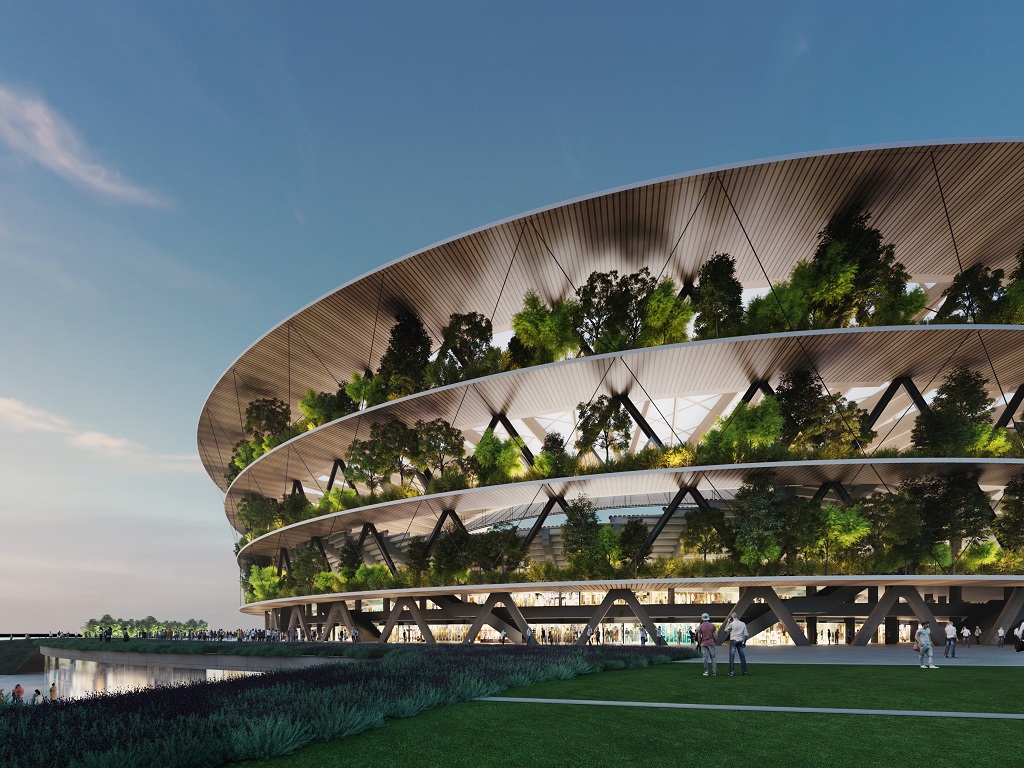

The design of the stadium arena includes three levels of stands.
The lower level has a total gross capacity of 21,868 seats. The seats are accessed from the upper level of the stand through the stairs. The VIP seats are located on the western stand. They have a special zone for state officials located in the upper part of the stand and the game experience zone located in the lower part of the stand.
One of the hospitality zones is located on the lower level of the eastern stand. The remaining part of this level is taken up by seats for the general uncategorized audience, whereas the available space at the level of the hall in the northwest and southwest is reserved for people with disabilities and their assistants, and the level of the hall of the eastern stand is used for seats accessible to people with disabilities.
The middle level has a total gross capacity of 1,828 seats. The seats are accessed from the lower level of the stands through the stairs. There are two hospitality spaces located on the north and south stands, with four spaces for wheelchairs. The hospitality lodges are located on the eastern stand, including the northeast and southeast corners, as well as both sides of the VIP stand. The VIP stand is centered on the eastern stand and has several spaces for wheelchairs.
The upper level has a total gross capacity of 28,545 seats. Seats are accessed through two passage levels. The first level enables access to all the stands, and the second enables access to the upper parts of the eastern and western stands. The media desks for the commentators and other media representatives are located on the western stand. The remaining part of the stand is taken up by general audience seats.
(Photo: Ministarstvo finansija)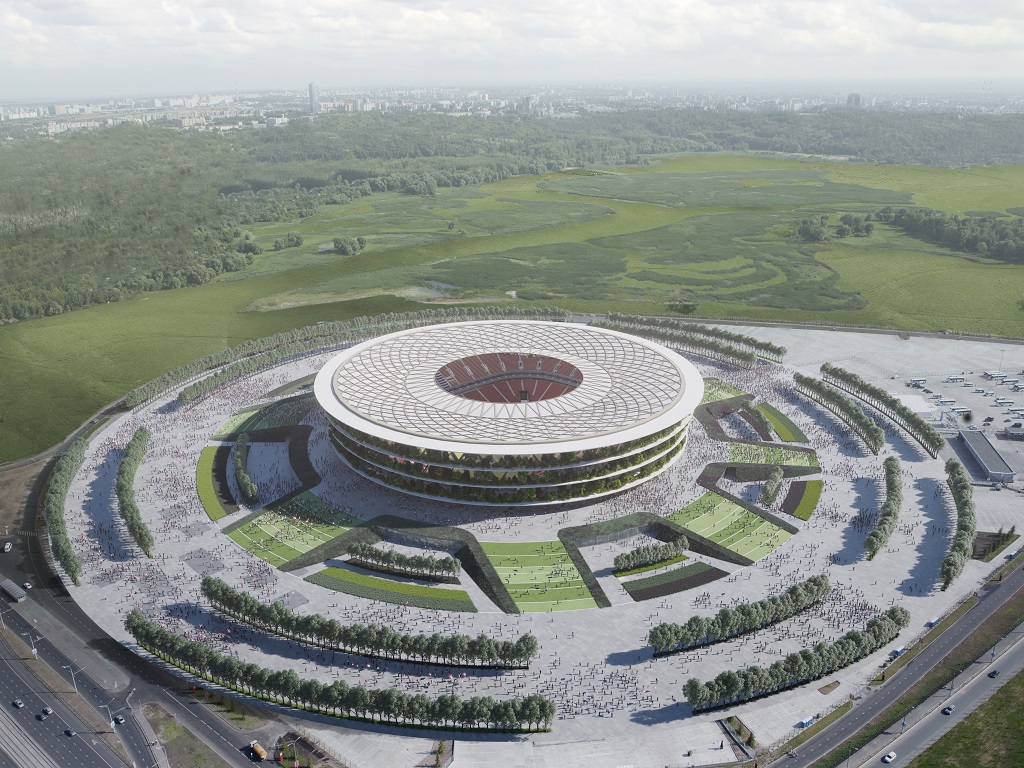

The number of the actually installed seats, including all types of spectators, media desks and broadcast cameras is 52,000 seats.
The plan also includes a total of 49 parking spaces for buses, 3,323 for cars, 145 parking spaces for electric vehicles, 242 spaces for vehicles for persons with disabilities, 33 for vans and 40 for taxi vehicles, as well as 45 double parking spaces for bicycles. The total number of the parking spaces is subject to changes since the plan is for the parking to be partially done on the neighboring parcels as well in the next phases of the project.
The spatial organization of the stadium with the exterior design is planned so as to enable phase-based construction, which entails obtaining building permits for each individual phase of the construction of the facility.
Phase one envisages the execution of preparatory works, earth works, as well as works on the foundations (piles, the foundation slab and the installations beneath the slab), and phase two envisages the construction of the exterior, the parking lot and the traffic routes, as well as the construction of the aboveground part of the facility.
I. Z.
Fotografije:
Companies:
 Ministarstvo finansija Republike Srbije
Ministarstvo finansija Republike Srbije
 Ministarstvo zaštite životne sredine Republike Srbije
Ministarstvo zaštite životne sredine Republike Srbije
Tags:
Ministry of Finance
Ministry of Environmental Protection
request for deciding on the necessity of the environmental impact assessment of the project of the construction of the National Football Stadium
national stadium
Comments
Your comment
Most Important News
Full information is available only to commercial users-subscribers and it is necessary to log in.
Follow the news, tenders, grants, legal regulations and reports on our portal.
Registracija na eKapiji vam omogućava pristup potpunim informacijama i dnevnom biltenu
Naš dnevni ekonomski bilten će stizati na vašu mejl adresu krajem svakog radnog dana. Bilteni su personalizovani prema interesovanjima svakog korisnika zasebno,
uz konsultacije sa našim ekspertima.


 Izdanje Srbija
Izdanje Srbija Serbische Ausgabe
Serbische Ausgabe Izdanje BiH
Izdanje BiH Izdanje Crna Gora
Izdanje Crna Gora


 News
News







