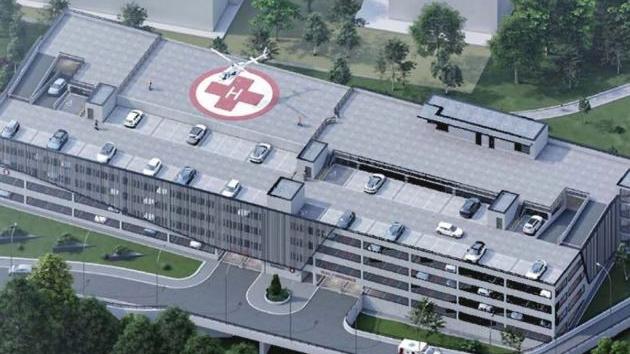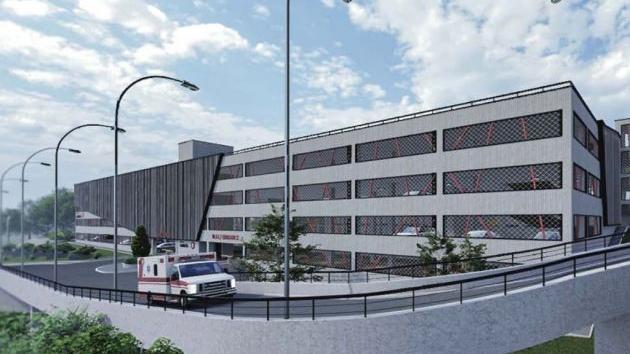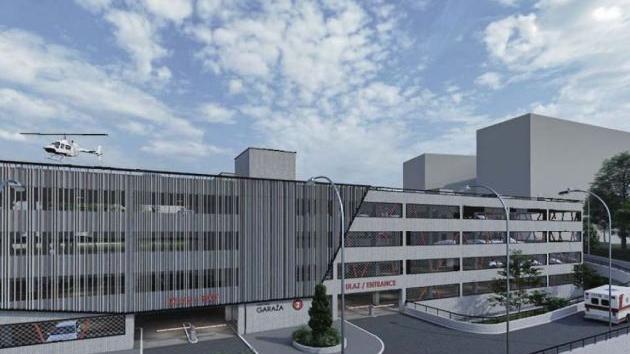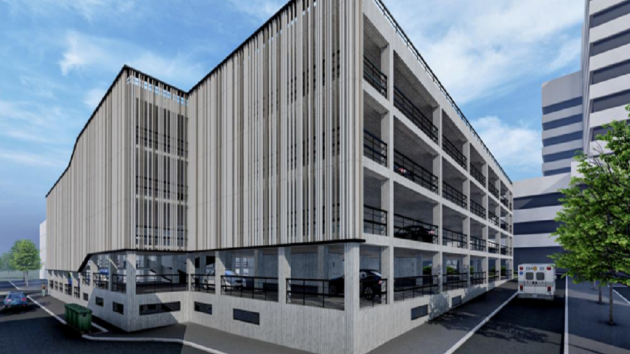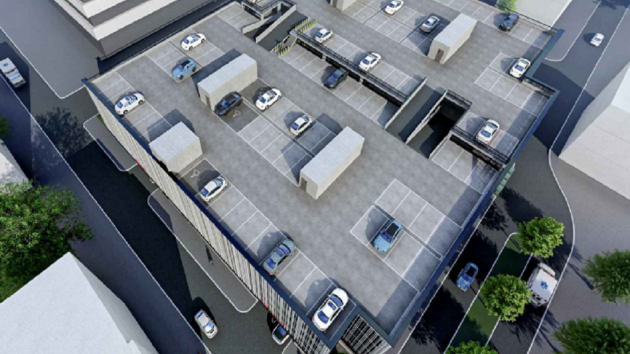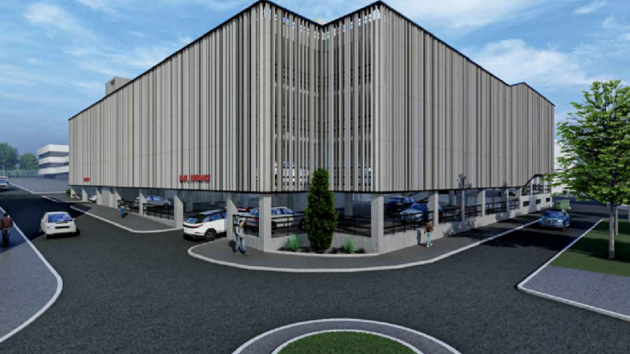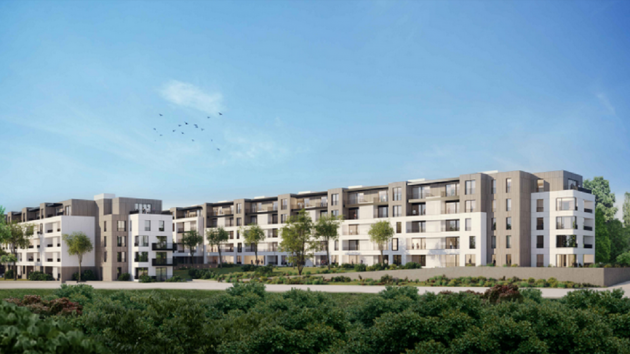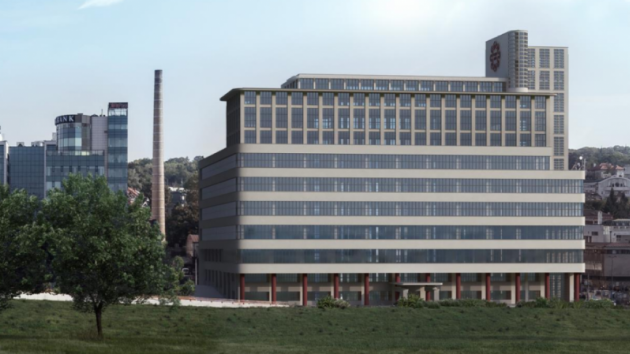Garage on Six Levels, with 639 Parking Spaces, to be Built at Clinical Center of Serbia Complex
Source: eKapija
 Monday, 03.05.2021.
Monday, 03.05.2021.
 14:49
14:49
 Monday, 03.05.2021.
Monday, 03.05.2021.
 14:49
14:49
Future look of the garage (Photo: IBM Consult doo/ Urbanistički projekat)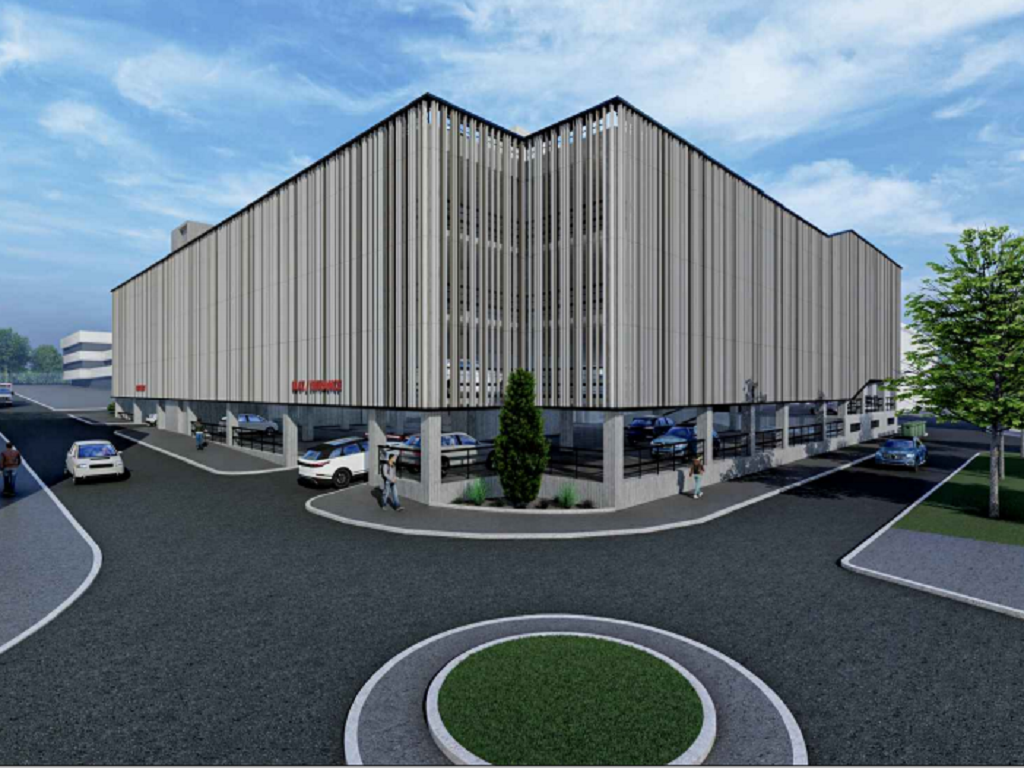

The future garage will be located between the Psychiatric Clinic “Laza Lazarevic” and the main KCS building, next to the newly designed emergency center. This is an undeveloped area. The area of the building parcel is 136,000 m2.
The garage has both underground and aboveground levels and parking is envisaged on six levels, including the roof. The total gross area of the facility is 196,508 m2.
(Photo: IBM Consult doo/ Urbanistički projekat)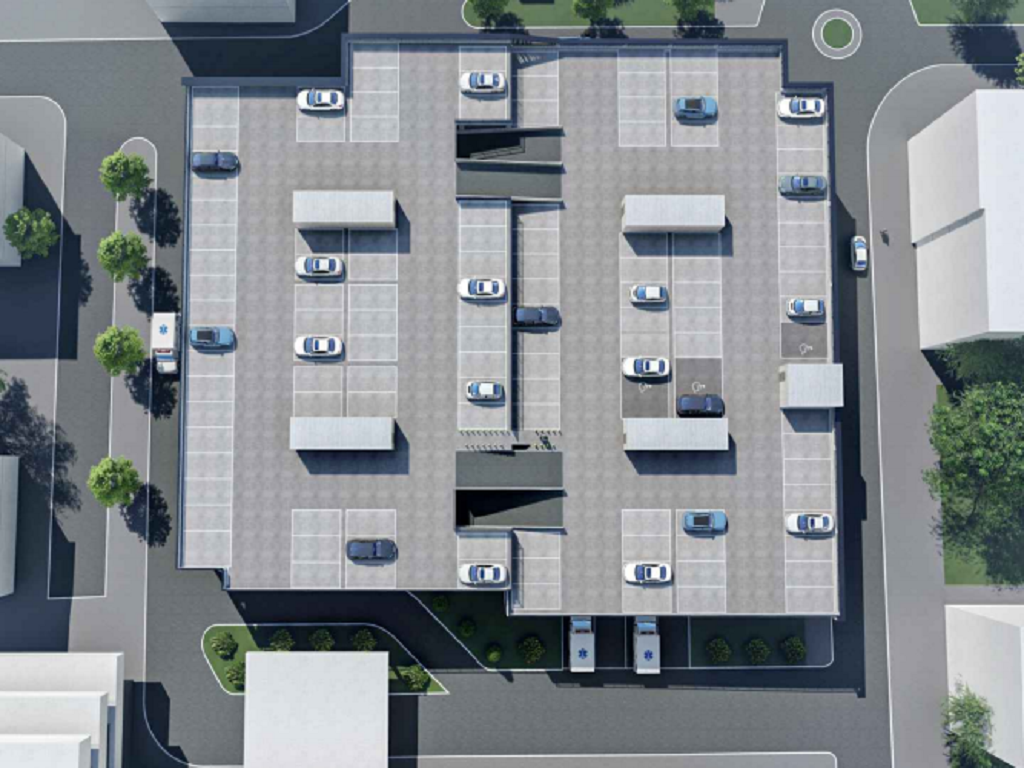

All the aboveground levels are designed as open, without walls.
The urban planning project was prepared by IBM Consult d.o.o. Beograd, and the investor is KCS.
The public presentation lasts until May 14, 2021.
I. M.
Fotografije:
Companies:
 Grad Beograd, Sekretarijat za urbanizam i građevinske poslove
Grad Beograd, Sekretarijat za urbanizam i građevinske poslove
 IBM Consult d.o.o. Beograd
IBM Consult d.o.o. Beograd
 Klinički centar Srbije Beograd
Klinički centar Srbije Beograd
Comments
Your comment
Naš izbor
Most Important News
Full information is available only to commercial users-subscribers and it is necessary to log in.
Follow the news, tenders, grants, legal regulations and reports on our portal.
Registracija na eKapiji vam omogućava pristup potpunim informacijama i dnevnom biltenu
Naš dnevni ekonomski bilten će stizati na vašu mejl adresu krajem svakog radnog dana. Bilteni su personalizovani prema interesovanjima svakog korisnika zasebno,
uz konsultacije sa našim ekspertima.


 Izdanje Srbija
Izdanje Srbija Serbische Ausgabe
Serbische Ausgabe Izdanje BiH
Izdanje BiH Izdanje Crna Gora
Izdanje Crna Gora


 News
News







