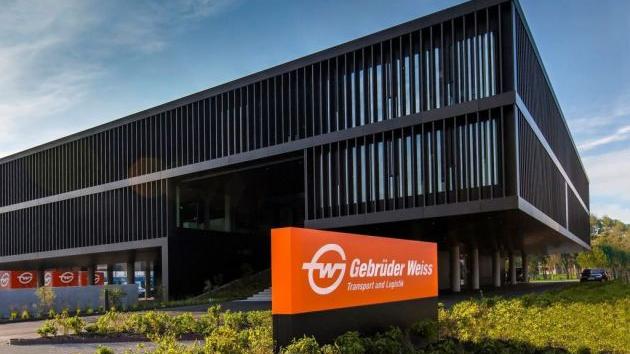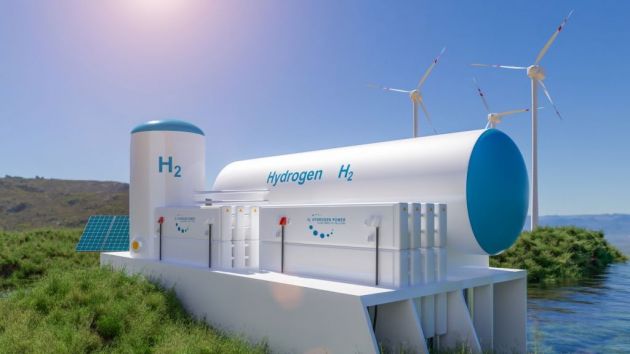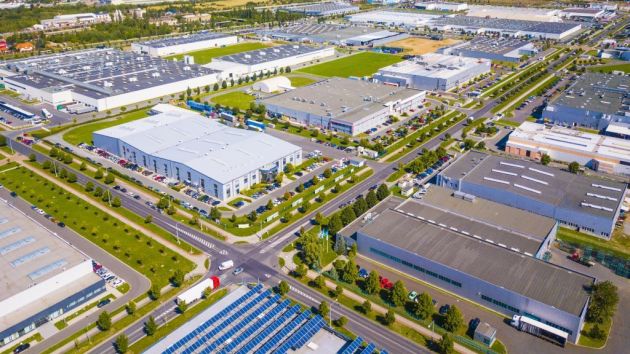VGP Park One to Build Business Complex of 199,801 m2 in Dobanovci with Seven Warehouses and Head Office Building
Source: eKapija
 Wednesday, 06.07.2022.
Wednesday, 06.07.2022.
 11:17
11:17
 Wednesday, 06.07.2022.
Wednesday, 06.07.2022.
 11:17
11:17
Future complex location (Photo: Printscreen/Zahtev za procenu uticaja na životnu sredinu)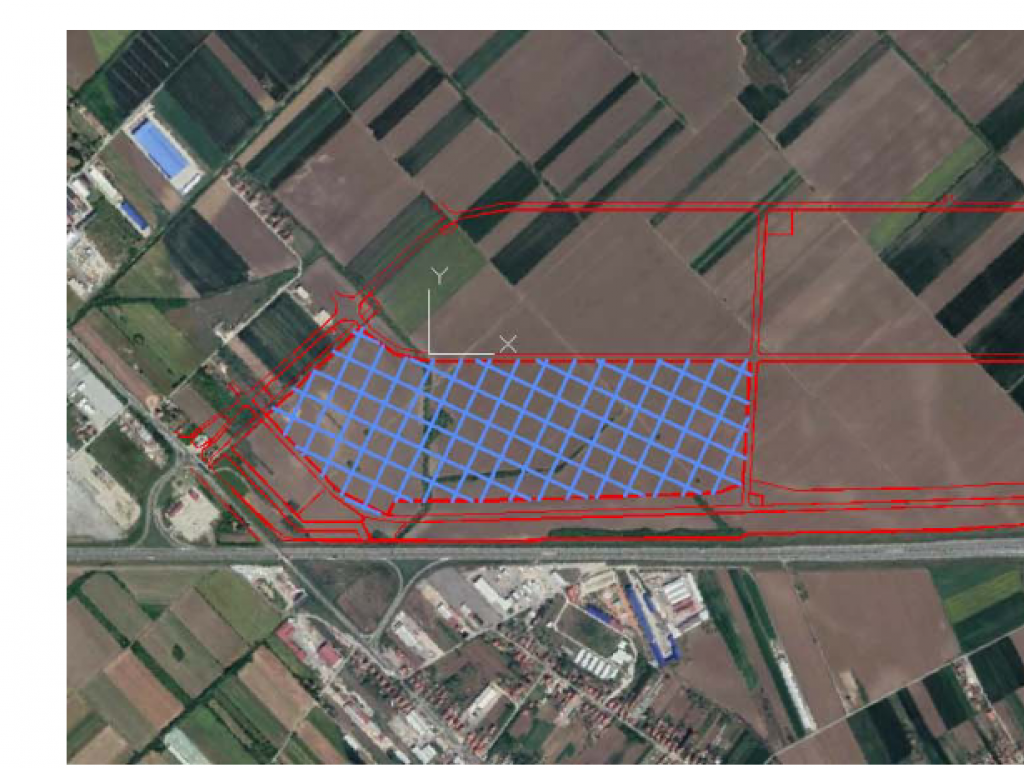

This is emphasized in the request for an environmental impact assessment, which is up for public review until July 18.
The complex is located between the Belgrade interchange and the Dobanovci interchange. On the south side of the park is the Belgrade-Zagreb highway. The Detailed Regulation Plan envisages for the main traffic access to the complex to be realized through the ring-road on the state road within the Dobanovci interchange.
– In its current condition, there are neither built facilities or utility or transportation infrastructure in said location, because, in the past period, the lands has been used as arable agricultural land, covered in amelioration canals and earthen roads – it is added.
By the DRP, the area is turned into agricultural land, so the urbanization of the area covered by the plan will lead to changes in the existing characteristics of the terrain.
– Considering that said area does not feature either transportation or utility infrastructure, the construction of the complex on Parcel 1 will be preceded by the construction of traffic routes and all the public utility infrastructure which is necessary for the functioning of the complex.
The construction of the following facilities is planned:
– Seven large warehouse facilities, A, B, C, D, E, F and G, of a closed type, with regulated temperature;
– The head office building of VGP Park;
– A guardhouse;
– Two pre-fabricated concrete substations (MBTS) TS1 and TS2;
– An auxiliary PRP 10 kV facility along the TS1 substation;
– A pumping station facility with a water tank for the purposes of sprinkler and hydrant installations.
The predominant purpose of the complex is the storage of goods. The head office building is designed as a free-standing administrative building with two floors, including the ground floor.
Construction in phases (Photo: Printscreen/Zahtev za procenu uticaja na životnu sredinu)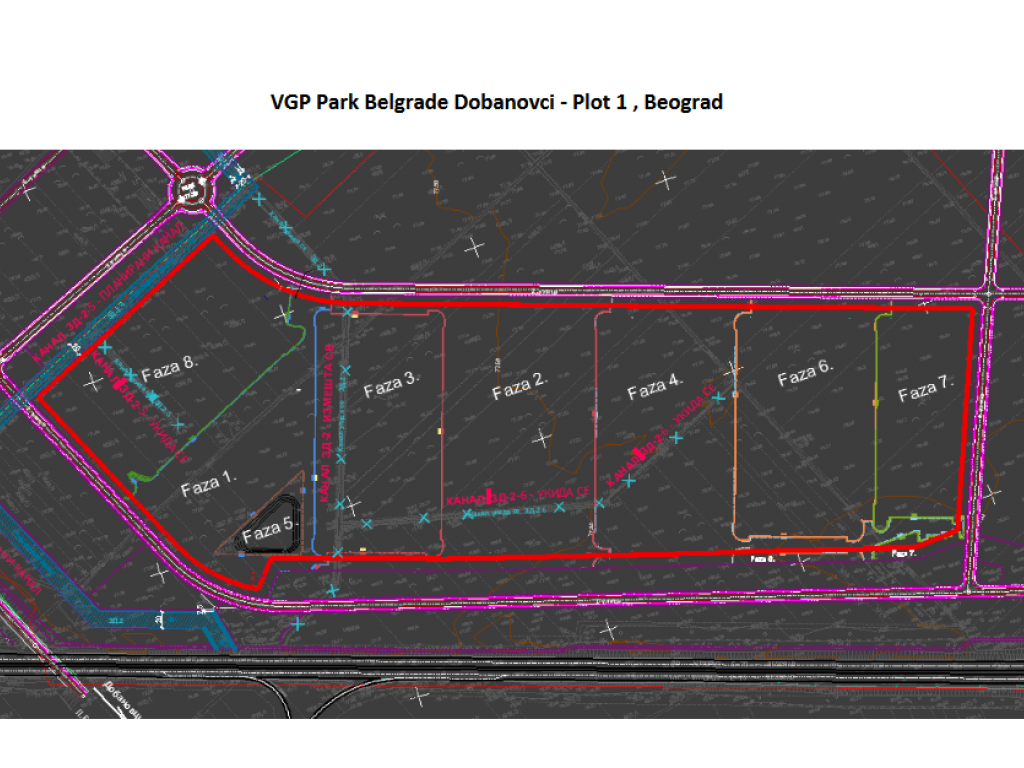

– Parking spaces within the complex are meant for passenger vehicles only. No special parking spaces are planned for the parking of delivery trucks, because the technological conception of the complex is based on the principle of reducing, as much as possible, the time spent by trucks stationed in one place. Due to this, the staying of trucks within the complex is not planned. Instead, their arrivals and departures are planned so that they come at a planned time and immediately leave the complex upon the loading/unloading of the goods – the filed request clarifies.
The total area of the parcel is 368,615 m2, whereas the total gross developed area is 213,738 m2, of which the area of the land covered by the facility will be 199,801 m2.
S. T.
Companies:
 VGP Park One d.o.o. Beograd
VGP Park One d.o.o. Beograd
Tags:
VGP Park One
Dobanovci warehouse complex
storage facilities
warehouses
construction of a warehouse complex
Comments
Your comment
Naš izbor
Most Important News
Full information is available only to commercial users-subscribers and it is necessary to log in.
Follow the news, tenders, grants, legal regulations and reports on our portal.
Registracija na eKapiji vam omogućava pristup potpunim informacijama i dnevnom biltenu
Naš dnevni ekonomski bilten će stizati na vašu mejl adresu krajem svakog radnog dana. Bilteni su personalizovani prema interesovanjima svakog korisnika zasebno,
uz konsultacije sa našim ekspertima.


 Izdanje Srbija
Izdanje Srbija Serbische Ausgabe
Serbische Ausgabe Izdanje BiH
Izdanje BiH Izdanje Crna Gora
Izdanje Crna Gora


 News
News








