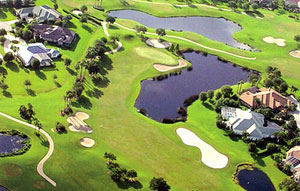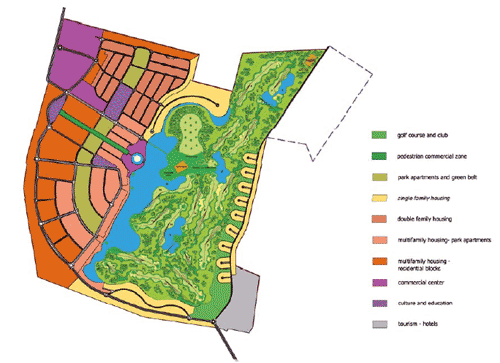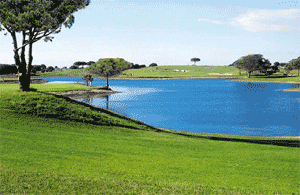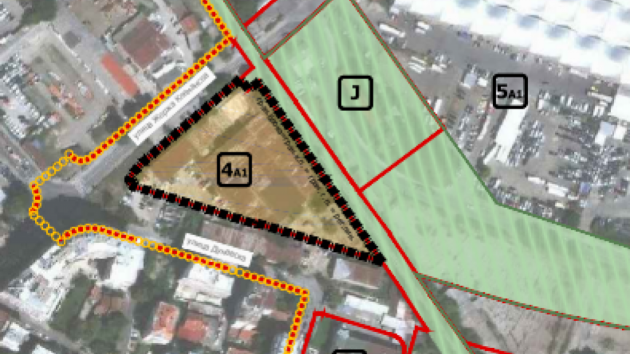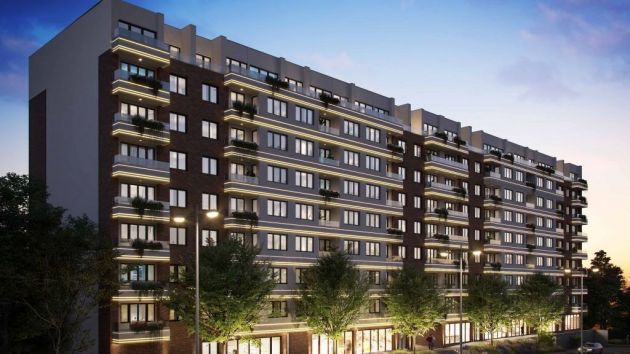High-Standard Complex Oasis Near Belgrade Closer to Construction – On 350 ha in Becmen Plan Includes Seven New Settlements with Lux Villas, Apartments, Professional Golf Course…
Source: eKapija
 Monday, 12.02.2024.
Monday, 12.02.2024.
 13:14
13:14
 Monday, 12.02.2024.
Monday, 12.02.2024.
 13:14
13:14
The masterplan of the Oasis complex (Photo: CEP - Centar za planiranje urbanog razvoja)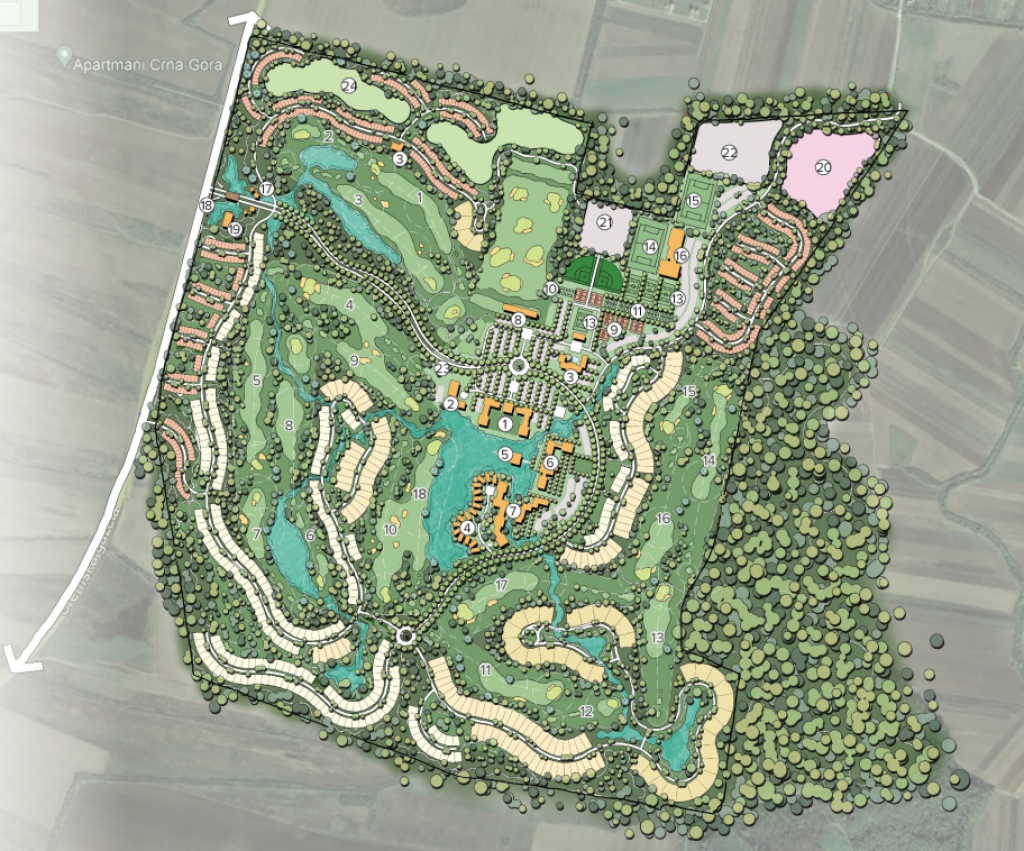

The investor in the project is the company Elgolf from Petrovaradin, and the plan covers the part of the building land in the territory of Surcin south of the Becmen settlement, around 30 km away from Belgrade center.
The plan encircles the space between “Sremska Gazela” to the west, the existing agricultural land to the north and the Gibavac forest to the east and the delimitation line of the planned local traffic route to the south. The area covered by the plan amounts to around 350 ha, and as the document says, this is undeveloped land in the building area.
The majority of the area covered by the plan is the Oasis complex – 308 ha, whereas the rest of the territory is planned for the perimeter traffic routes and a separate sports and recreation complex.
The proposed solution plans a new sports and recreation and residential complex of a high standard.
The complex consists of residential settlements, located around the primary sports and recreation features (a golf course, outdoor and indoor sports courts), surrounded by green and water areas with the character of a green oasis.
In the central part of the complex, a zone of accompanying commercial features is planned, encompassing: commerce, hospitality, tourism (a hotel, apartments, golf villas), business, city square etc. Within the complex, locations are planned for the construction of education institutions and infrastructural systems, as well as the construction of a network of access roads, pedestrian and bicycle lanes, parking lots with greenery and street furniture.
The realization of the complex in phases is planned, with the condition of having every phase be a complete spatial and functional whole.
Outside the Oasis complex, in the northeast perimeter, closer to the settlement, a separate sports and recreation complex of a smaller area (26.5 ha) is formed.
Luxury villas and apartment settlement
High-standard housing is planned within seven settlements, with a total area of 95 ha.
It entails two main models of housing, luxury villas and an apartment settlement.
Luxury villas are planned as free-standing facilities of various sizes, with two floors (the ground floor and the upper floor), with one residential unit, on parcels of 600 to 2000 m2.
The apartment settlement, that is, houses in a row are planned as facilities leaning on one or two sides of the parcel, with two floors (the ground floor and the upper floor), with lux-category apartments organized within units, along the access roads in the settlement.
Sports and recreation complex
Two types of sports and recreation features, a golf course and a complex for other sports, are planned within the complex.
The golf course is planned as a tournament course with 18 holes, training fields, a club house, a servicing building, areas with lakes, developed and natural environment, with a total area of 147 ha. The base layer is made of grass, with sand and water areas.
The sports and recreation complex should feature outdoor sports courts (football, basketball, volleyball, handball, tennis, trim tracks, fitness areas, children’s playgrounds…) and/or indoor sports facilities (sports halls, inflatable courts, indoor pools…).
Within the sports and recreation features, in addition to the side functions (locker rooms, showers, stands…), the plan allows for specialized schools (sports, coach schools), sports clubs, services and warehouses for equipment, as well as smaller capacities of hospitality and commercial features.
The planned features have to be realized in line with the national and international standards for the planned sports purpose.
Commercial features
In the central part of the complex, a zone of side commercial features with an area of 20 ha is planned
The realization of mixed commercial features is planned in this zone: commerce, business, hospitality, a hotel, apartments, golf villas, which, together with the sports courts and the residential settlements, comprise a harmonically planned whole. The maximum number of floors is five (including the ground floor and the loft).
Illustration (Photo: Bohbeh/shutterstock.com)

16-year-old idea
Let us remind that the construction of this complex was planned back in 2008. It was announced at the time that 25,000 residents will live in this complex.
In September 2019, it was announced that the project was finally to start developing, despite the numerous obstacles in the previous 11 years. The consortium Elgolf, consisting of investors from the USA, Austria and Israel, had not given up on the construction of the first tournament golf course in the region. As Sasa Trisic, the leader of the project worth EUR 300 million, said for the Politika daily at the time, the financing has been secured.
– We rent 300 hectares and this year we have finally resolved the property issues and listed in the land register. The construction of the first professional golf course with 18 holes should begin next year – Trisic announced.
He pointed out that the complex would feature luxury mansions, apartments, a shopping mall, a school, a kindergarten... According to Trisic, the location is close to the future National Stadium, which will make the offer of the Municipality of Surcin more complete.
The preliminary design for Oasis is authored by architect Peter Haradin, and the preparation of the main project will be entrusted by the investors to a world-renowned golf course designer, Trisic said.
The plan was prepared by CEP – The Center for the Planning of Urban Development from Belgrade, and the early public inspection lasts until February 28.
I. Z.
Companies:
 Grad Beograd, Sekretarijat za urbanizam i građevinske poslove
Grad Beograd, Sekretarijat za urbanizam i građevinske poslove
 CEP d.o.o.
CEP d.o.o.
ELGOLF DOO BEOGRAD
Tags:
Secretariat for Urban Planning and Construction of the City of Belgrade
El golf Petrovaradin
CEP The Center for the Planning of Urban Development from Belgrade
Saša Trišić
Oasis
Gibavac forest
Sremska Gazela
Peter Haradin
luxury villas
golf course
professional golf course
Comments
Your comment
Most Important News
Full information is available only to commercial users-subscribers and it is necessary to log in.
Follow the news, tenders, grants, legal regulations and reports on our portal.
Registracija na eKapiji vam omogućava pristup potpunim informacijama i dnevnom biltenu
Naš dnevni ekonomski bilten će stizati na vašu mejl adresu krajem svakog radnog dana. Bilteni su personalizovani prema interesovanjima svakog korisnika zasebno,
uz konsultacije sa našim ekspertima.


 Izdanje Srbija
Izdanje Srbija Serbische Ausgabe
Serbische Ausgabe Izdanje BiH
Izdanje BiH Izdanje Crna Gora
Izdanje Crna Gora


 News
News









