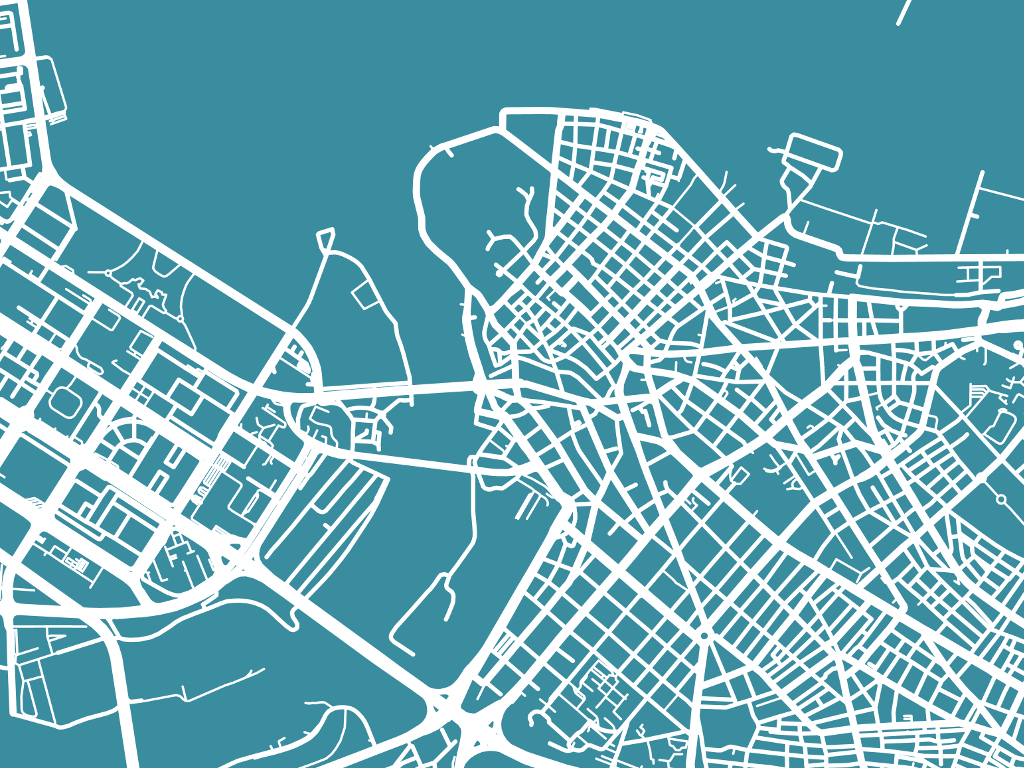Detailed Regulation Plan of a part of Block 9b presented – Plan includes construction of residential buildings, kindergartens, public service facilities...
The Detailed Regulation Plan of Block 9b, also known as Retenzija, located in the Urban Municipality of Zemun, has been put up for a public review. As said on the website of the Belgrade Land Development Public Agency, the general aims of the preparation of the plan are the definition of a public interest, the upgrade of the existing traffic system, the maintenance and enhancement of the existing green areas and traffic routes, the reduction of the deficit of parking spaces and the enhancement of the urban features of the area.
The area covered by the plan has around 22 hectares. The biggest potential of this space lies in the locations which are to be fully transformed in line with the planned intention and the importance of the area, as well as in the construction of the needed public purpose facilities.
The main obstacles in the preparation of the draft plan were numerous commercial and mixed-purpose facilities built without a plan, the water retention facility with mobile phone antenna poles, facilities built on the route of the existing infrastructure and a high level of underground waters, the plan says.
In addition to residential facilities, the plan entails the construction of public service facilities and complexes. In line with the planned number of residents, the plan includes the construction of two preschool institutions for around 650 children, whereas school-age children will be provided with the capacities of the existing elementary schools in the area.
As said in the DRP, the green area at the water retention facility, of around 1.5 hectares, should have a twofold purpose – hydrotechnical and recreational. The construction of facilities, traffic routes or parking lots will not be allowed above the water retention facility will be forbidden, and the construction of outdoor sports courts will be allowed.
In addition to the primary and the secondary traffic systems, the plan also entails the reconstruction of the water supply system in line with the current standards and regulations. Considering that the wide area already features sewerage system receptacles, the plan is to install a secondary sewerage system within public areas.
The area covered by the plan has around 22 hectares. The biggest potential of this space lies in the locations which are to be fully transformed in line with the planned intention and the importance of the area, as well as in the construction of the needed public purpose facilities.
The main obstacles in the preparation of the draft plan were numerous commercial and mixed-purpose facilities built without a plan, the water retention facility with mobile phone antenna poles, facilities built on the route of the existing infrastructure and a high level of underground waters, the plan says.
In addition to residential facilities, the plan entails the construction of public service facilities and complexes. In line with the planned number of residents, the plan includes the construction of two preschool institutions for around 650 children, whereas school-age children will be provided with the capacities of the existing elementary schools in the area.
As said in the DRP, the green area at the water retention facility, of around 1.5 hectares, should have a twofold purpose – hydrotechnical and recreational. The construction of facilities, traffic routes or parking lots will not be allowed above the water retention facility will be forbidden, and the construction of outdoor sports courts will be allowed.
In addition to the primary and the secondary traffic systems, the plan also entails the reconstruction of the water supply system in line with the current standards and regulations. Considering that the wide area already features sewerage system receptacles, the plan is to install a secondary sewerage system within public areas.
Only logged-in users can comment.


 Izdanje Srbija
Izdanje Srbija Serbische Ausgabe
Serbische Ausgabe Izdanje BiH
Izdanje BiH Izdanje Crna Gora
Izdanje Crna Gora


 News
News














 LinkedIn
LinkedIn Email
Email Copy link
Copy link


