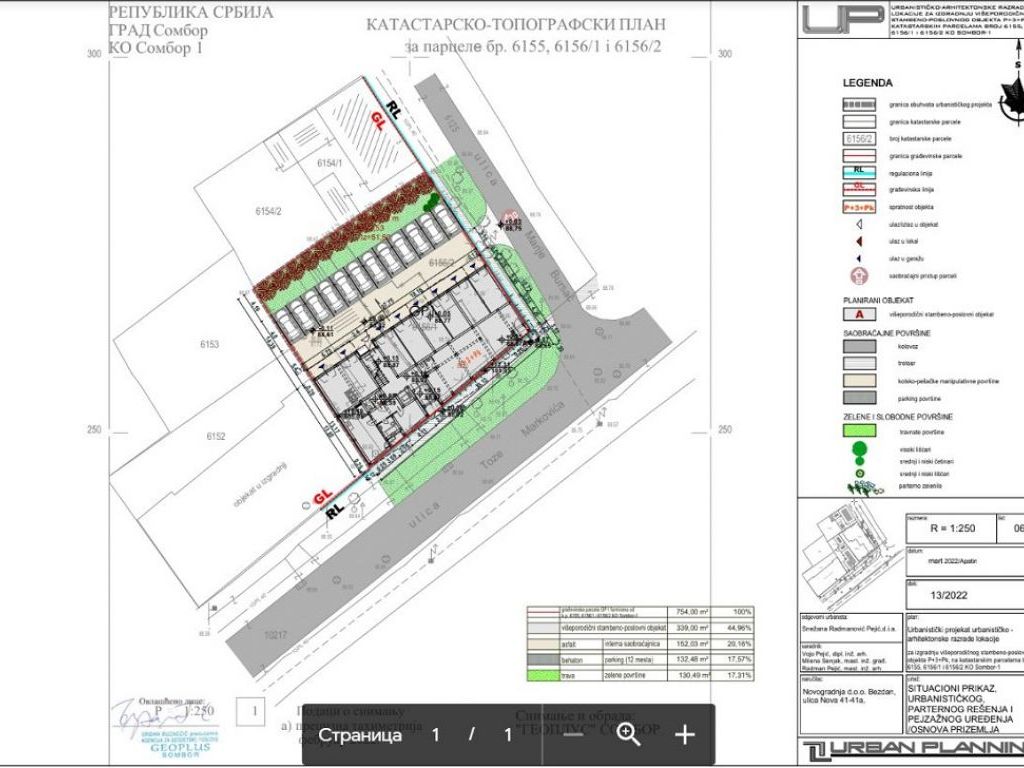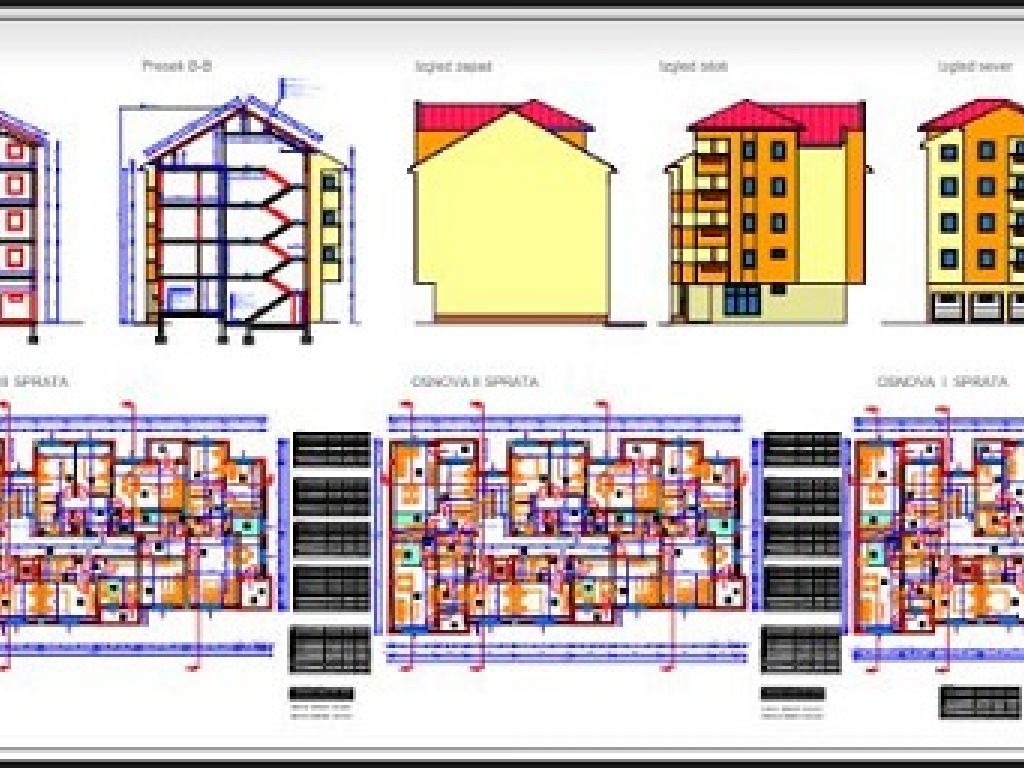Novogradnja Bezdan to Build Three-Story Building in Sombor – Plan Includes 19 Apartments and 20 Parking Spaces in Total
The investor Novogradnja from Bezdan is planning the construction of a multifamily residential-office facility in Sombor. The building will have three floors and a loft, and it is to be raised on the corner of Toze Markovica and Marije Bursac streets, on cadaster parcels nos. 6155, 6156/1 and 6156/2 KO Sombor.
The facility has five levels, featuring 19 apartments, one office space and seven garages (one of which with two parking spaces) and 12 parking spaces on a parcel. The ground floor is meant for residential spaces, outlets and garages, whereas other overground levels are meant exclusively for residential spaces.
The main entrance to the facility is from Toze Markovica Street, and the facility is entered through a wind screen area. The ground floor is to feature a space for the elevator mechanism. Vertical communication lines within the facility are planned in the form of one staircase and an elevator, which provides a connection between all the floors.
One apartment, a food store and seven garages are planned on the ground floor, whereas the construction of six apartments is planned on the first floor. The third and fourth floors will have five apartments each, whereas four apartments are planned for the loft. Observed by structure, the apartments will have one, one and a half, two, two and half, three, four or five rooms.
The features of the residential spaces are such that they can meet higher housing standards, and the structure of each apartment consists of a hallway, a kitchen, a dining room, a living room and one or more bedrooms next to which is a bathroom. Each apartment also has a lodge, whereas multi-room apartments also have a guest toilet. Apartment floor areas range from 32.02 m2 to 84.75 m2.
The topmost floor, next to the apartments, is planned to feature a boiler room and a pantry for the tenants.
The facility has five levels, featuring 19 apartments, one office space and seven garages (one of which with two parking spaces) and 12 parking spaces on a parcel. The ground floor is meant for residential spaces, outlets and garages, whereas other overground levels are meant exclusively for residential spaces.
The main entrance to the facility is from Toze Markovica Street, and the facility is entered through a wind screen area. The ground floor is to feature a space for the elevator mechanism. Vertical communication lines within the facility are planned in the form of one staircase and an elevator, which provides a connection between all the floors.
One apartment, a food store and seven garages are planned on the ground floor, whereas the construction of six apartments is planned on the first floor. The third and fourth floors will have five apartments each, whereas four apartments are planned for the loft. Observed by structure, the apartments will have one, one and a half, two, two and half, three, four or five rooms.
The features of the residential spaces are such that they can meet higher housing standards, and the structure of each apartment consists of a hallway, a kitchen, a dining room, a living room and one or more bedrooms next to which is a bathroom. Each apartment also has a lodge, whereas multi-room apartments also have a guest toilet. Apartment floor areas range from 32.02 m2 to 84.75 m2.
The topmost floor, next to the apartments, is planned to feature a boiler room and a pantry for the tenants.
Vertical communication is realized through a two-way staircase with natural lighting and ventilation, made of reinforced concrete. The staircase rail is made of wrought iron.
When it comes to the flooring in the facility, the floors of the wind screen area, the entrance hall, the staircase area and the stairs are made of ceramic granite, whereas the floors in residential spaces, depending on the purpose of the room, are made of either parquet flooring or ceramic flooring. The floors of the lodges and balconies are made of ceramic flooring.
The structure of the facility is traditional, with horizontal and vertical AB bond beams. The ceiling is of a semi-prefabricated type with FERT beams and a 20-cm block filling. Adequate thermal and hydro insulation is planned beneath and above the ceiling structure.
According to the project, the roof is planned to be slanted and covered with clay pantiles. All the necessary sheet metal linings and horizontal and vertical rain gutters are made of painted galvanized sheet metal.
The project envisages for the exterior and load-bearing walls to be made of thermal blocks or bricks with a thickness of 25 cm, whereas the exterior joinery is made of PVC profiles.
All the free areas which are not taken up by the facility, traffic routes and parking lots are planned as green areas. The space of the green areas will be enriched with various plants and flowers, and a mixture of grasses resilient to trampling is planned to be sown on the parcel. The green areas next to the facility have a primarily decorative character.
As the parcels already feature residential auxiliary facilities which are dilapidated, the plan is to remove them. The floor plan dimensions are 13.8 x 27.75 m, and the building line matches the regulation line toward Toze Markovica Street.
The urban project was prepared by Urban Planning from Apatin.
S. M.
When it comes to the flooring in the facility, the floors of the wind screen area, the entrance hall, the staircase area and the stairs are made of ceramic granite, whereas the floors in residential spaces, depending on the purpose of the room, are made of either parquet flooring or ceramic flooring. The floors of the lodges and balconies are made of ceramic flooring.
The structure of the facility is traditional, with horizontal and vertical AB bond beams. The ceiling is of a semi-prefabricated type with FERT beams and a 20-cm block filling. Adequate thermal and hydro insulation is planned beneath and above the ceiling structure.
According to the project, the roof is planned to be slanted and covered with clay pantiles. All the necessary sheet metal linings and horizontal and vertical rain gutters are made of painted galvanized sheet metal.
The project envisages for the exterior and load-bearing walls to be made of thermal blocks or bricks with a thickness of 25 cm, whereas the exterior joinery is made of PVC profiles.
All the free areas which are not taken up by the facility, traffic routes and parking lots are planned as green areas. The space of the green areas will be enriched with various plants and flowers, and a mixture of grasses resilient to trampling is planned to be sown on the parcel. The green areas next to the facility have a primarily decorative character.
As the parcels already feature residential auxiliary facilities which are dilapidated, the plan is to remove them. The floor plan dimensions are 13.8 x 27.75 m, and the building line matches the regulation line toward Toze Markovica Street.
The urban project was prepared by Urban Planning from Apatin.
S. M.
Only logged-in users can comment.


 Izdanje Srbija
Izdanje Srbija Serbische Ausgabe
Serbische Ausgabe Izdanje BiH
Izdanje BiH Izdanje Crna Gora
Izdanje Crna Gora


 News
News














 LinkedIn
LinkedIn Email
Email Copy link
Copy link



