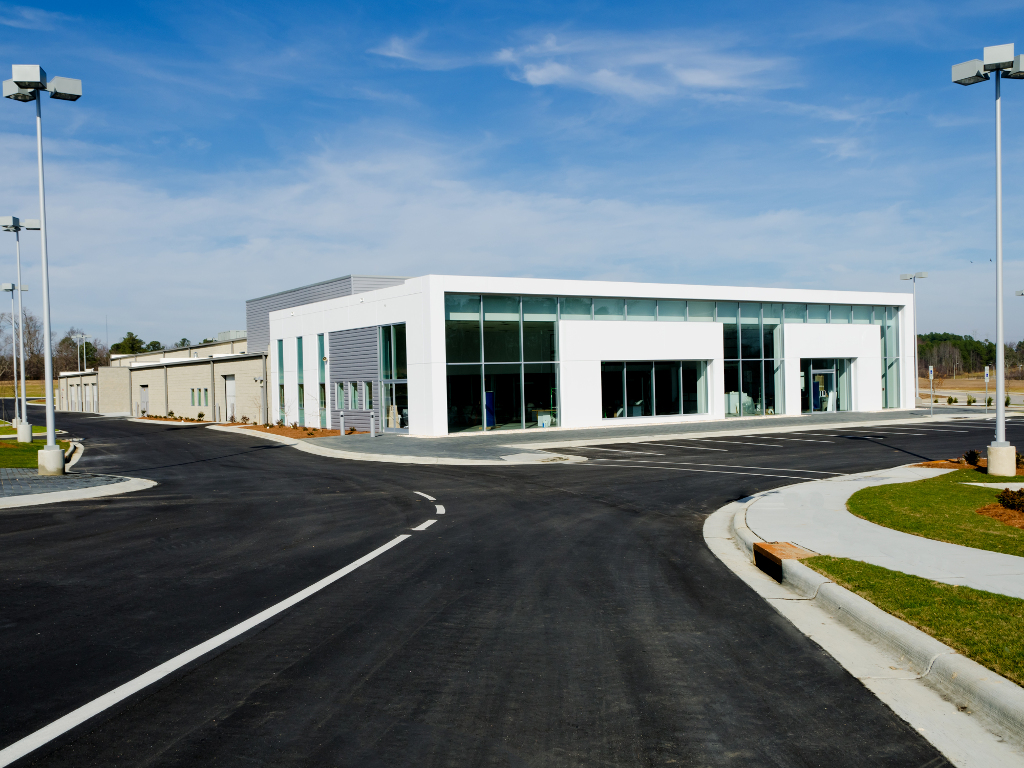Roofs Planning Construction of Business-Warehouse Facility in Krnjesevci
In the western part of the South Business Zone of the Krnjesevci settlement, the construction of a business-warehouse facility is planned. The parcel no. 1701/8 borders the parcels of Nova Street, and the area covered by the Urban Project, which is up for public view, amounts to 8,350 m2.
Said facility is planned to be free-standing, with a complex rectangular base with the dimensions of around 90.44 x 36.84 m + 14.00 x 12.03 and two floors (including the ground floor).
It will have two subunits:
– a space for a warehouse;
– a sanitary block, a wardrobe for the workers and offices;
On said parcel, as potential side features, a guardhouse facility (not mandatory) and substations are planned.
Parking is planned on its own parcel, for the needs of passenger cars. The planned number of parking spaces needs to meet the criterion of having one parking space per 100 m2 of usable office and business space, that is, there should be at least one parking space to every five employees in the planned facility.
The Urban Project envisages an internal traffic route on said parcel.
The plan was commissioned by Roofs doo from New Belgrade and prepared by Basic Projekt from Indjija. The preliminary design was prepared by Penta Ge from Belgrade.
A. K.
Said facility is planned to be free-standing, with a complex rectangular base with the dimensions of around 90.44 x 36.84 m + 14.00 x 12.03 and two floors (including the ground floor).
It will have two subunits:
– a space for a warehouse;
– a sanitary block, a wardrobe for the workers and offices;
On said parcel, as potential side features, a guardhouse facility (not mandatory) and substations are planned.
Parking is planned on its own parcel, for the needs of passenger cars. The planned number of parking spaces needs to meet the criterion of having one parking space per 100 m2 of usable office and business space, that is, there should be at least one parking space to every five employees in the planned facility.
The Urban Project envisages an internal traffic route on said parcel.
The plan was commissioned by Roofs doo from New Belgrade and prepared by Basic Projekt from Indjija. The preliminary design was prepared by Penta Ge from Belgrade.
A. K.
Companies:
Roofs d.o.o. Beograd
DARKO BAŠIĆ PR SAMOSTALNA RADNJA ZA PROJEKTOVANJE BAŠIĆ PROJEKT INĐIJA
Penta Ge Co Construction doo Beograd
Tags:
Share:






Only logged-in users can comment.


 Izdanje Srbija
Izdanje Srbija Serbische Ausgabe
Serbische Ausgabe Izdanje BiH
Izdanje BiH Izdanje Crna Gora
Izdanje Crna Gora


 News
News









 LinkedIn
LinkedIn Copy link
Copy link


