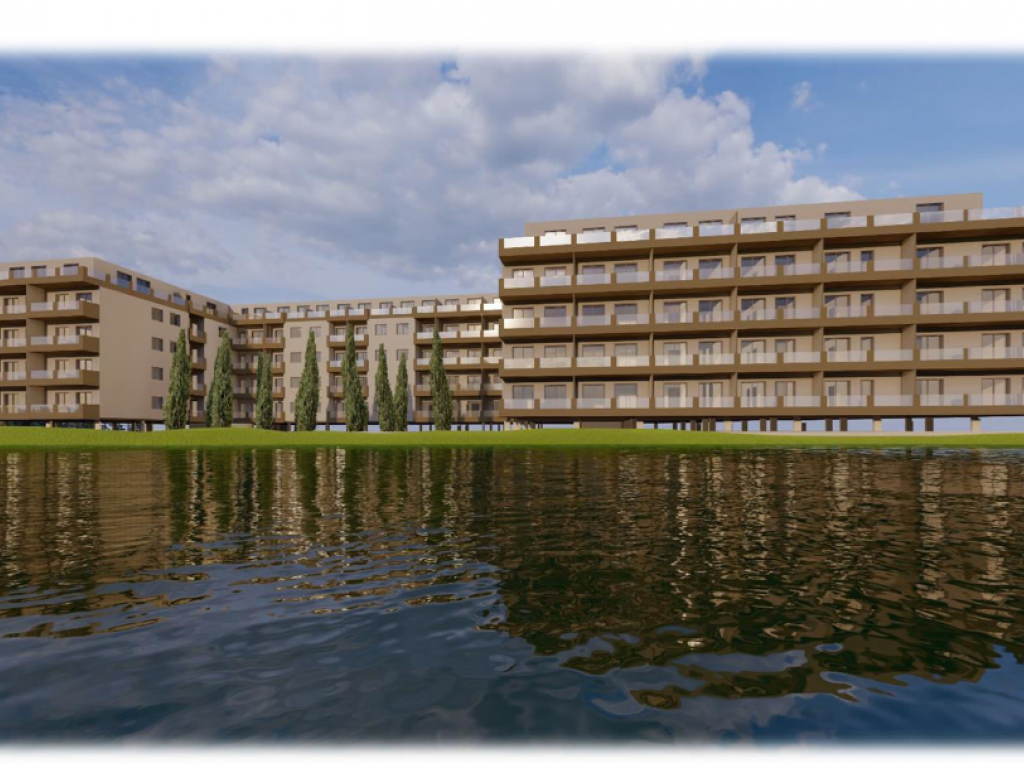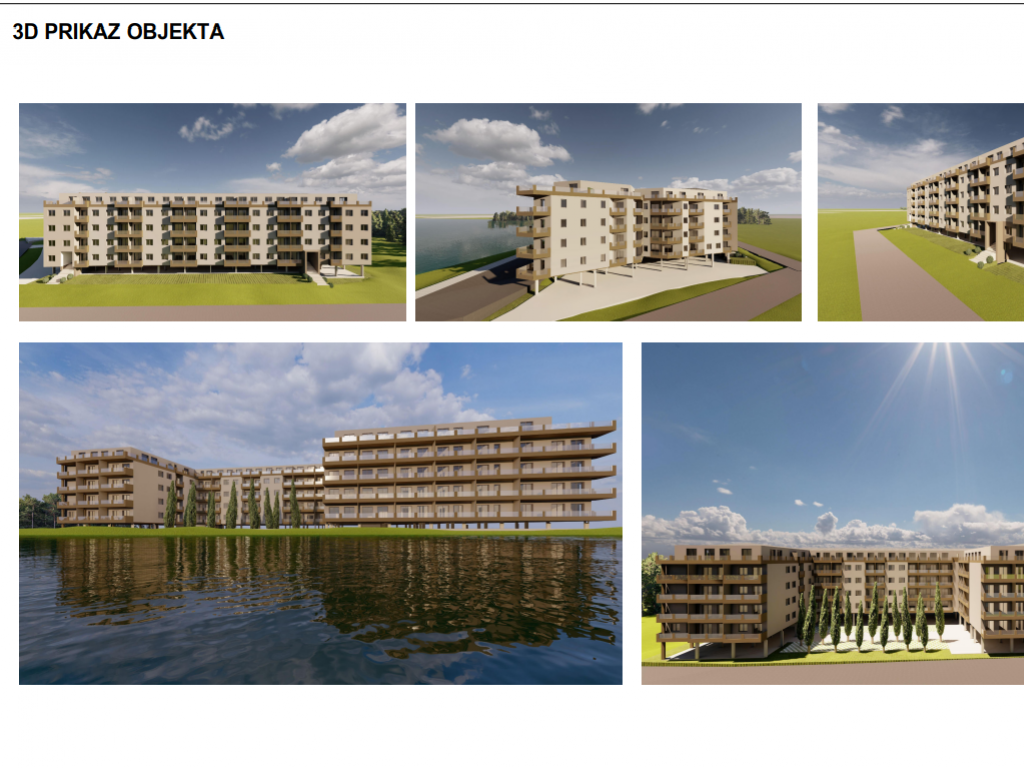Evrotrgovina Planning Construction of 175 Tourist Apartments on Silver Lake Coast
The company Evrotrgovina from Sapina is planning to build a tourism facility with 175 apartments on the coast of the Silver Lake in the weekend settlement of Beli Bagrem, Municipality of Veliko Gradiste.
The urban project, which was prepared by Projektni Biro Grand IM from Veliko Gradiste for the purposes of the construction, is up for a public presentation, and, among other things, it says that said parcels are privately owned by the entity that commissioned the urban project and that they will be merged into a single building parcel until the time the exploitation permit is issued.
Said location is bordered by Jezerska Street on the southwest side and a traffic route on the southeast and northeast sides of said parcel. Access to the parcel is possible from three sides, whereas, the fourth side features a public area – an embankment.
The total area of the parcels amounts to 3,476 m2, whereas the area of the land under the facilities is 2,085.22 m2.
The urban project, which was prepared by Projektni Biro Grand IM from Veliko Gradiste for the purposes of the construction, is up for a public presentation, and, among other things, it says that said parcels are privately owned by the entity that commissioned the urban project and that they will be merged into a single building parcel until the time the exploitation permit is issued.
Said location is bordered by Jezerska Street on the southwest side and a traffic route on the southeast and northeast sides of said parcel. Access to the parcel is possible from three sides, whereas, the fourth side features a public area – an embankment.
The total area of the parcels amounts to 3,476 m2, whereas the area of the land under the facilities is 2,085.22 m2.
– On the area covered by the urban project, the construction of facilities for tourist accommodation of an apartment type is planned, where a facility will feature one underground level and five aboveground ones, including a loft. The basement would feature a covered parking area for the purposes of the facility, whereas the ground floor and the upper floors, the loft included, would feature residential spaces – apartments. The facility can be built in phases, namely, two phases, whose areas and the number of units are relatively identical – the urban project points out.
It is added that a total of 140 parking spaces are planned.
The public presentation lasts until November 24.
S. T.
It is added that a total of 140 parking spaces are planned.
The public presentation lasts until November 24.
S. T.
Only logged-in users can comment.


 Izdanje Srbija
Izdanje Srbija Serbische Ausgabe
Serbische Ausgabe Izdanje BiH
Izdanje BiH Izdanje Crna Gora
Izdanje Crna Gora


 News
News














 LinkedIn
LinkedIn Email
Email Copy link
Copy link



