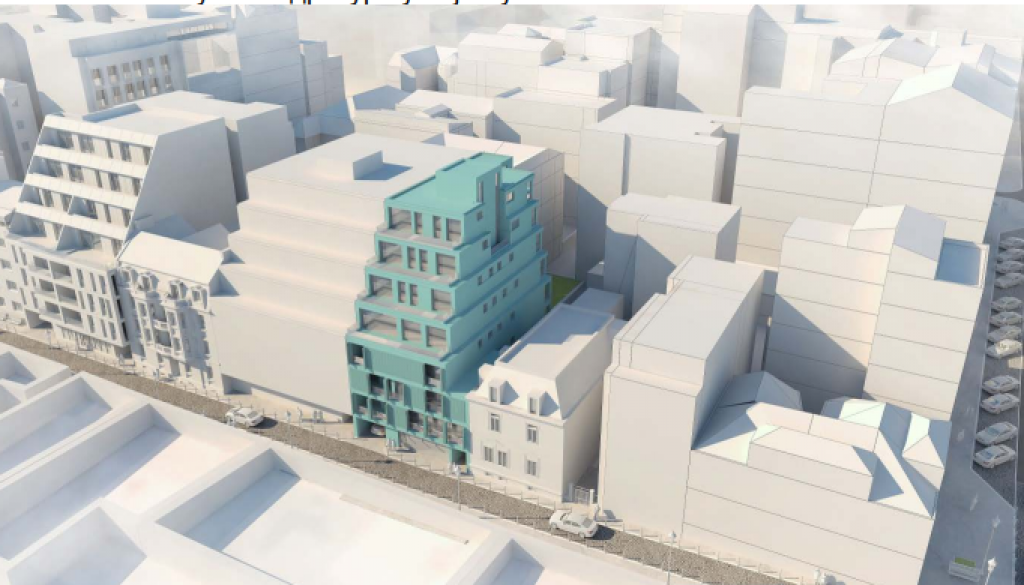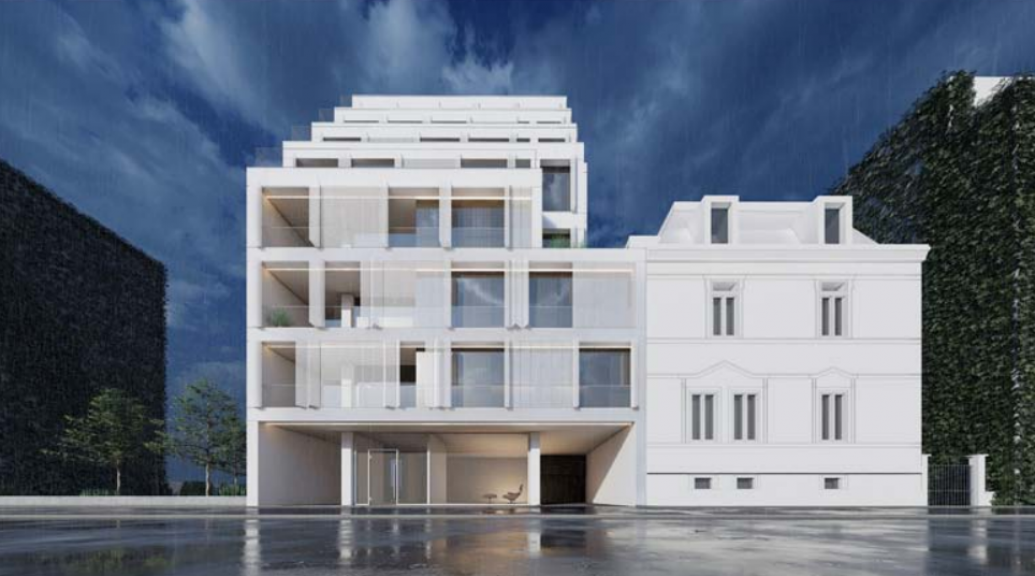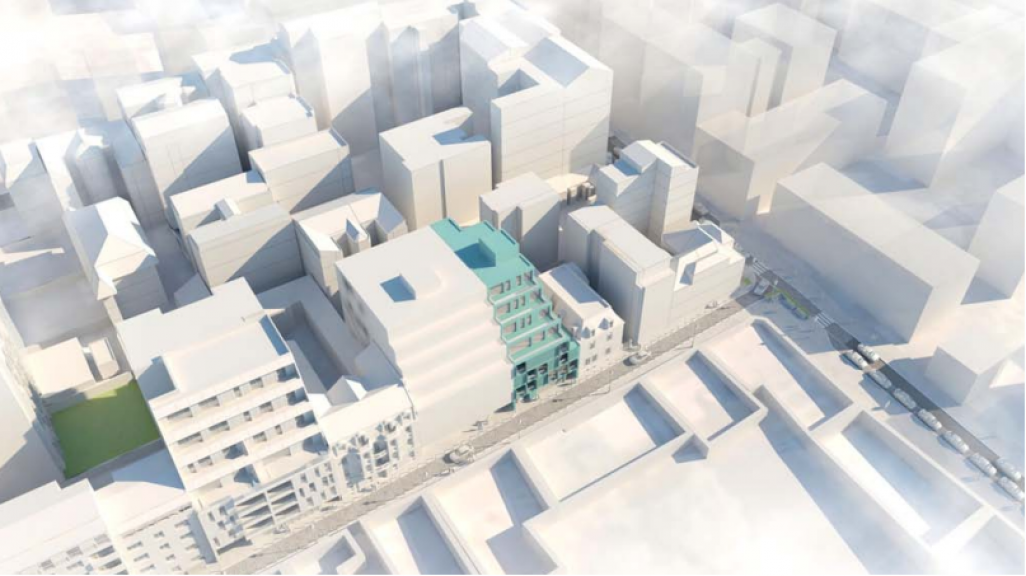Kraljevo-Based Company KDS-M Planning Construction of Seven-Floor Building in Vracar (PHOTO)
The Secretariat for Urban Planning and Construction Affairs of the City of Belgrade has advertised the public presentation of the urban project for the construction of a residential-office facility with a basement, 7 floors (including the ground floor) and a loft, at 9 Misarska Street in Vracar.
The project envisages the construction of a building with a gross developed floor area of 3,704 m2 (937 m2 below ground and 2,767 m2 above ground).
The land encompassed by the border of the urban project is developed building land. On the area encompassed by the border of said project, there had been a built facility, which, according to the project, was removed in the meantime. The total area encompassed by the border of the urban project amounts to around 573 m2, of which the area under the facility was 217 m2.
The project envisages the construction of a building with a gross developed floor area of 3,704 m2 (937 m2 below ground and 2,767 m2 above ground).
The land encompassed by the border of the urban project is developed building land. On the area encompassed by the border of said project, there had been a built facility, which, according to the project, was removed in the meantime. The total area encompassed by the border of the urban project amounts to around 573 m2, of which the area under the facility was 217 m2.
The facility with said number of floors should feature two underground levels, on which garage space and crawlspaces are planned. Road access to the underground levels which features vehicle parking spaces is secured from Misarska Street (the garage is accessed by a vehicle elevator).
A total of 22 parking spaces is planned, as are 13 apartments and two outlets.
Companies:
Grad Beograd, Sekretarijat za urbanizam i građevinske poslove
BK - URBING DOO KRALJEVO
KDS-M KRALJEVO
Tags:
Share:






Only logged-in users can comment.


 Izdanje Srbija
Izdanje Srbija Serbische Ausgabe
Serbische Ausgabe Izdanje BiH
Izdanje BiH Izdanje Crna Gora
Izdanje Crna Gora


 News
News









 LinkedIn
LinkedIn Copy link
Copy link




