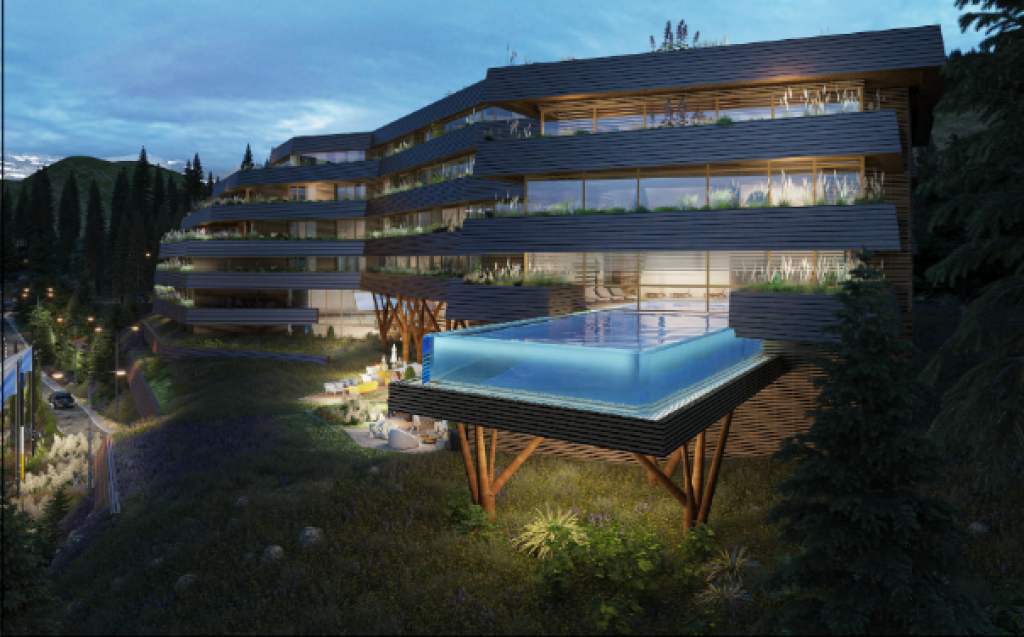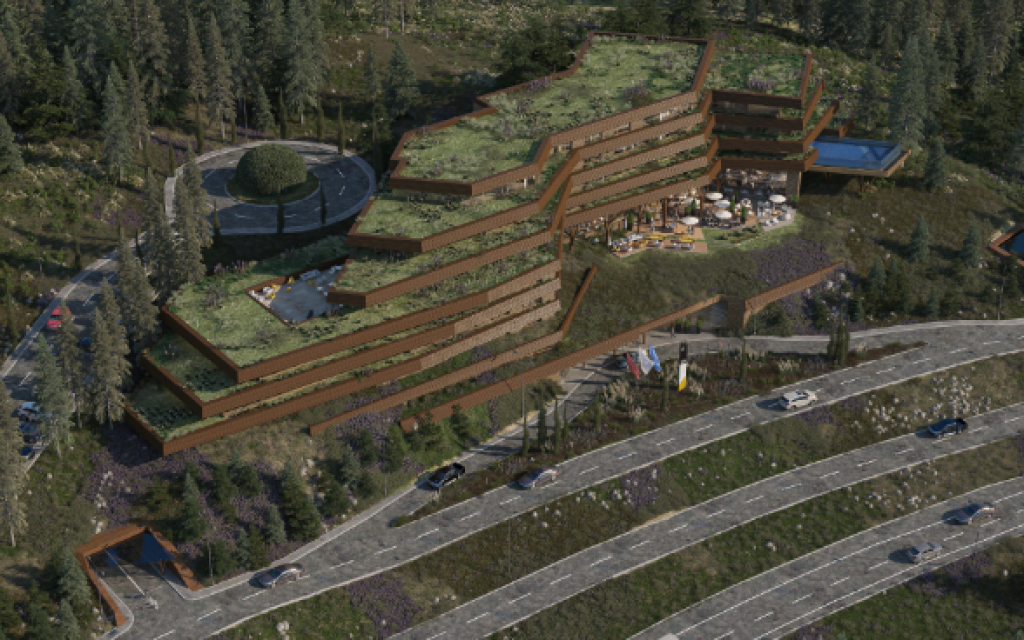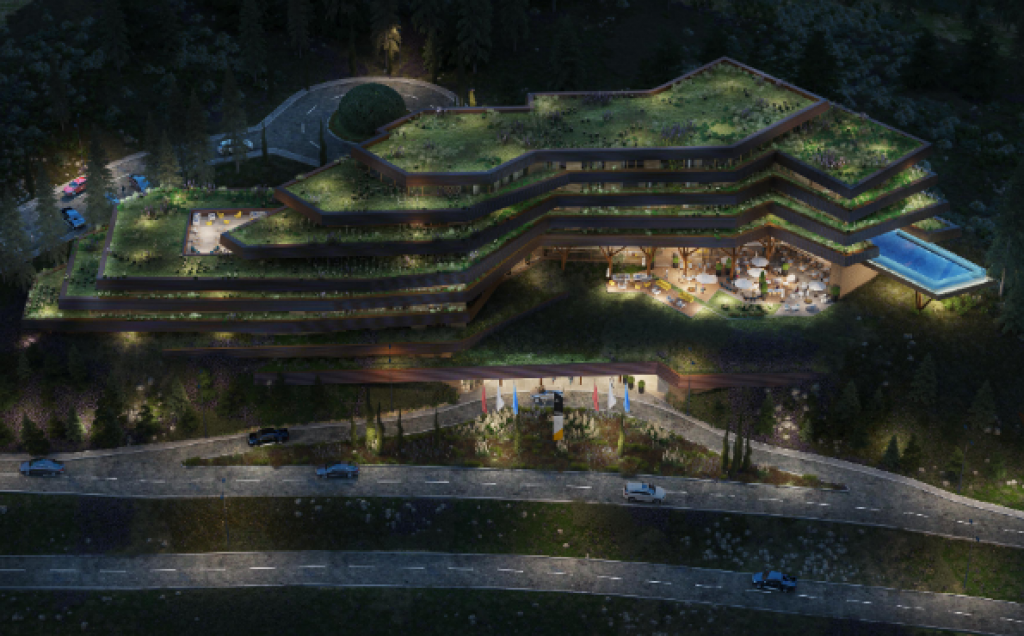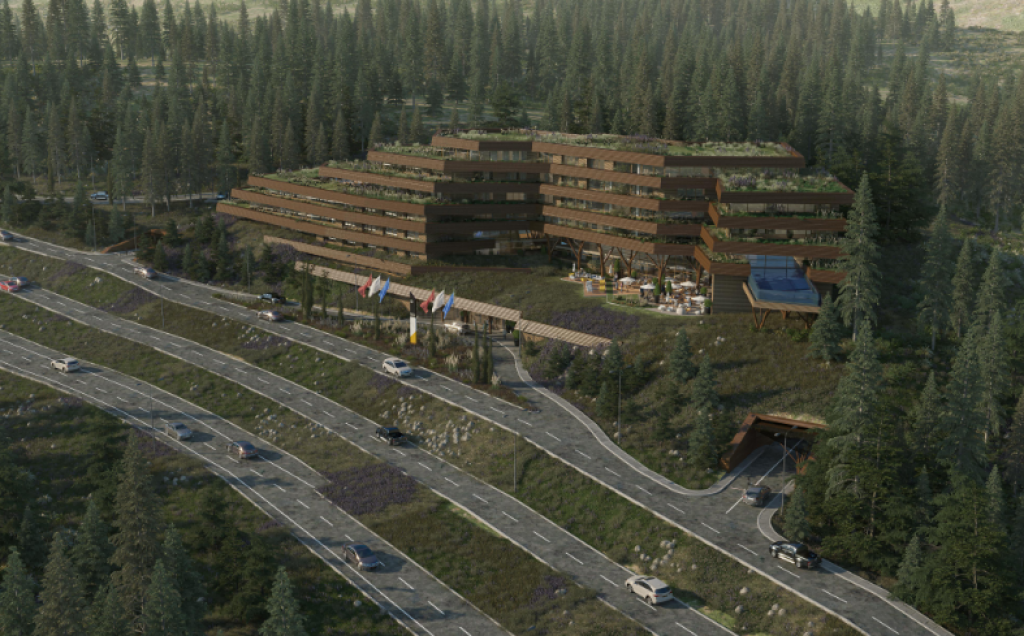A tourist complex will be built on Kopaonik on 25,000 m2 - 110 rooms and apartments, 4 conference rooms, a swimming pool and 170 parking spaces (PHOTO)
The plan is to build a tourist complex with a gross area of 25,094.89 m2 in Kriva Reka cadaster municipality (Municipality of Brus), near the Srebrnac Hotel.
The urban project, which had its public presentation on August 9, was created by Bureau Cube Partners from Belgrade, at the request of the Belgrade-based architectural design firm Argentum Aspectu.
The urban project, which had its public presentation on August 9, was created by Bureau Cube Partners from Belgrade, at the request of the Belgrade-based architectural design firm Argentum Aspectu.
The building will have an underground floor, a basement, two floors and a raised floor.
148 parking spaces are planned on the underground floor of the garage, as well as parking for 15 quads.
At the below-ground level, there will be a restaurant with 200 seats and a garden, a congress area with 4 conference rooms with more than 300 seats, bars, a game room, a roof terrace, a ski bar with a ski room, the first level of the spa center and 36 rooms and a studio-apartment with kitchenette, wardrobe, bathroom and sleeping and living area.
At the below-ground level, there will be a restaurant with 200 seats and a garden, a congress area with 4 conference rooms with more than 300 seats, bars, a game room, a roof terrace, a ski bar with a ski room, the first level of the spa center and 36 rooms and a studio-apartment with kitchenette, wardrobe, bathroom and sleeping and living area.
On the ground floor, the second level of the SPA center with a swimming pool, which will have an indoor and outdoor area, as well as 16 rooms and 11 apartments, according to the plan.
The 1st floor will contain 16 apartments, the 2nd will have 18 more, and 13 apartments of different structures on the retracted floor.
In total, the complex will have 110 accommodation units, 8 shops and 170 parking spaces.
The 1st floor will contain 16 apartments, the 2nd will have 18 more, and 13 apartments of different structures on the retracted floor.
In total, the complex will have 110 accommodation units, 8 shops and 170 parking spaces.
The unique characteristic of the building, according to the urban planning project, will be the glass cube lowered into the space from the ground floor, as an overhang that goes above the below-ground floors, which are also in glass.
The pool is also to be made of glass, and the pool panel will be supported on two pillars that simulate a tree trunk with spreading branches and thus integrate with the environment.
B. P.
The pool is also to be made of glass, and the pool panel will be supported on two pillars that simulate a tree trunk with spreading branches and thus integrate with the environment.
B. P.
Companies:
Bureau Cube Partners d.o.o. Beograd
ARGENTUM ASPECTU DOO BEOGRAD
Opština Brus
Tags:
Share:






Only logged-in users can comment.


 Izdanje Srbija
Izdanje Srbija Serbische Ausgabe
Serbische Ausgabe Izdanje BiH
Izdanje BiH Izdanje Crna Gora
Izdanje Crna Gora


 News
News









 LinkedIn
LinkedIn Copy link
Copy link





