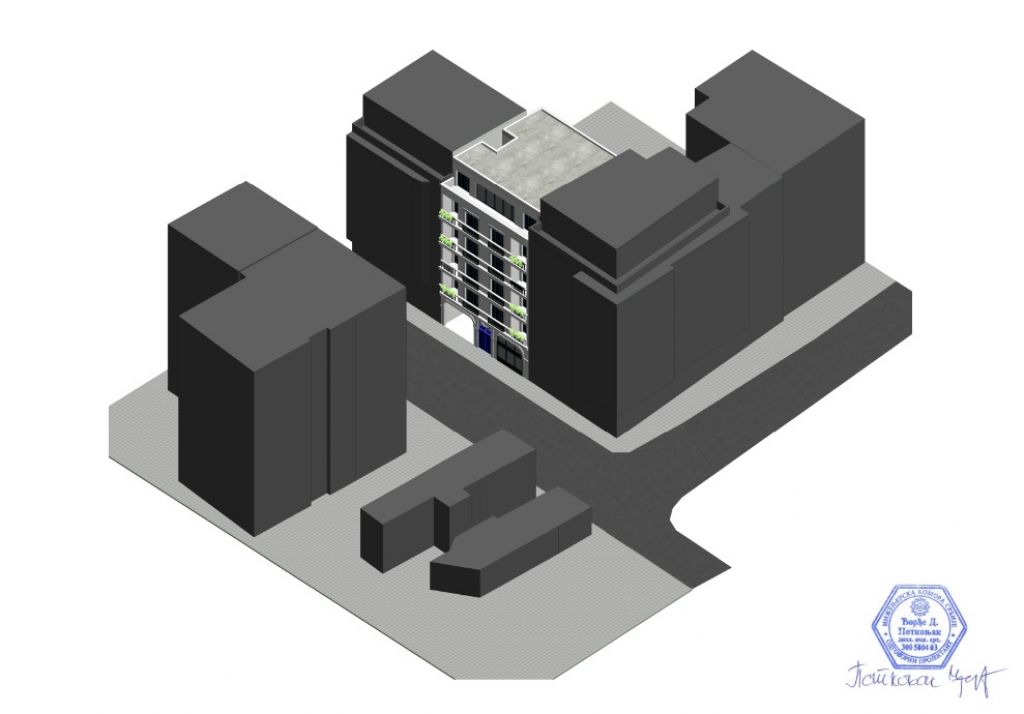Five-Apartment Building Planned in Vracar – One Apartment on Each Floor with Shared Gym and Spa
A building with two basement levels and 6 floors (including the ground floor and the loft) could soon be raised at 18 Pozarevacka Street in Belgrade. This location currently features three residential facilities, which need to be removed.
The facility is residential and features two basement levels with a total of eight parking spaces and two parking spaces for bicycles, with storage spaces. The upper basement level features two garages with one parking space each and another two parking spaces for cars – a total of four parking spaces for cars and two for bicycles. The lower basement level features two garages with two parking spaces and another two separate parking spaces – a total of four parking spaces.
The facility is residential and features two basement levels with a total of eight parking spaces and two parking spaces for bicycles, with storage spaces. The upper basement level features two garages with one parking space each and another two parking spaces for cars – a total of four parking spaces for cars and two for bicycles. The lower basement level features two garages with two parking spaces and another two separate parking spaces – a total of four parking spaces.
In the front, the ground floor of the facility features an entrance hall and a car lift, whereas the rear part of the ground floor features the shared spaces – a gym and a spa.
The floors between the first upper floor and the loft feature one apartment each. The total number of apartments in the building is five.
The investors are natural persons, the urban project was prepared by PD Aula from Belgrade, and the preliminary design was prepared by Atelje Arhi.
A. K.
Only logged-in users can comment.


 Izdanje Srbija
Izdanje Srbija Serbische Ausgabe
Serbische Ausgabe Izdanje BiH
Izdanje BiH Izdanje Crna Gora
Izdanje Crna Gora


 News
News














 LinkedIn
LinkedIn Email
Email Copy link
Copy link




