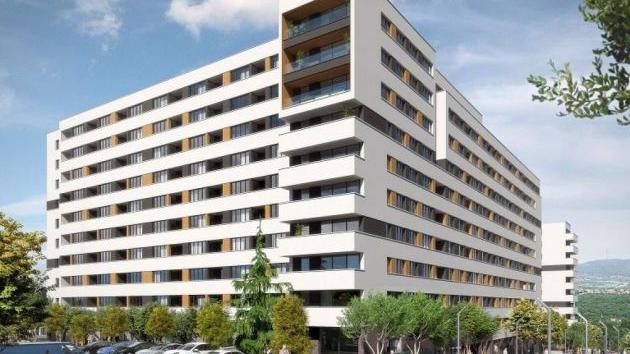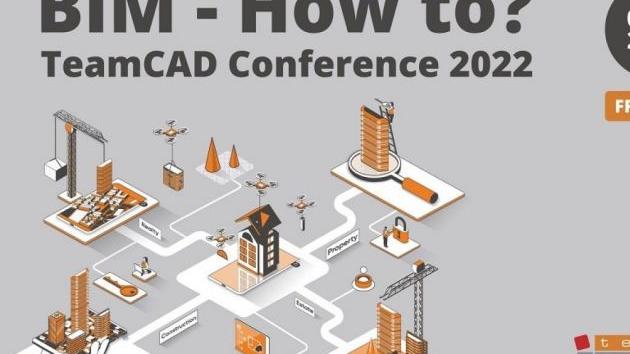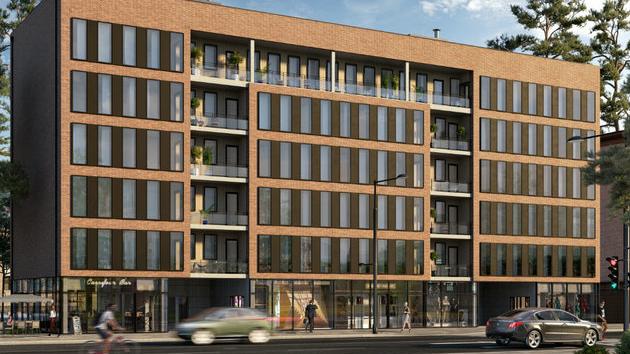New Life for BIM Models
Source: eKapija
 Wednesday, 26.10.2022.
Wednesday, 26.10.2022.
 22:36
22:36
 Wednesday, 26.10.2022.
Wednesday, 26.10.2022.
 22:36
22:36

With the help of available web technologies, BIM models can get a new life through their new role. In that manner, the value of effort devoted to designing models grows and new possibilities open for object management, showcasing, presentating the data collected through sensors or linking the object with additional databases. Below you can check out a few examples of how TeamCAD did it.
First digital twin – Novi Sad Bazaar Shopping Centre
This was our first digital twin based on the Autodesk Forge platform. It was created because there was a need during the pandemic restrictions to provide clients with a presentation of the object, the units which are for lease and to enable them to take a virtual walk through the object, download important information, take measurements of dimensions that interest them. An existing 3D BIM model designed using Autodesk Revit Software was used.

BIM Real Estate
An idea to expand the possibilities and create an application that will make renting apartments easier was born out of the former application – BIM Real Estate.
By entering the website, the users can view all available apartment (the view changes dynamically depending on the status of the apartment), can measure the dimensions of the space, can view the structure of the apartment or to measure the dimensions of apartments parts that matter to them. This app is also based on the REVIT BIM Models, made during the design process.
An idea to expand the possibilities and create an application that will make renting apartments easier was born out of the former application – BIM Real Estate.
By entering the website, the users can view all available apartment (the view changes dynamically depending on the status of the apartment), can measure the dimensions of the space, can view the structure of the apartment or to measure the dimensions of apartments parts that matter to them. This app is also based on the REVIT BIM Models, made during the design process.

The company that manages an object has insight into which apartments have the highest number of views and which floors are the most popular.
We also introduced the Facility management module that provides users with the option of filing a request for maintenance of any element in the apartment - servicing appliances, requesting wall painting or replacing window panes.
We also introduced the Facility management module that provides users with the option of filing a request for maintenance of any element in the apartment - servicing appliances, requesting wall painting or replacing window panes.

Web Catalog for building materials and BIM 360 Model
By combining the former technologies and possibilities that Revit offers, we have developed Xella Interactive Web Catalog in which the client , in addition to information on materials and types of walls can also download Revit template files which consist of all mentioned materials and types of walls and can directly make models using Xella products.
By combining the former technologies and possibilities that Revit offers, we have developed Xella Interactive Web Catalog in which the client , in addition to information on materials and types of walls can also download Revit template files which consist of all mentioned materials and types of walls and can directly make models using Xella products.

If the user is modeling an object in Revit software, and is assisted by Autodesk Construction Cloud, in combination with application integrated into BIM 360 software, the existing model can be used to, by selecting a wall in the model, show the potential buyer all the materials used in construction of the selected wall.

or the said solution, Autodesk published a “success story” at
Internet of Things (IoT)
Another option for breathing new life into BIM models is the IoT. The existing BIM model makes it easier to visualize data and enable interaction with different parts of an object. TeamCAD has tried out one useful IoT solution in their office in Novi Sad. The information on air temperature and humidity in rooms is shown in real time and by clicking on a certain button the rooms change color according to present values.
Another option for breathing new life into BIM models is the IoT. The existing BIM model makes it easier to visualize data and enable interaction with different parts of an object. TeamCAD has tried out one useful IoT solution in their office in Novi Sad. The information on air temperature and humidity in rooms is shown in real time and by clicking on a certain button the rooms change color according to present values.

In addition, it is possible to control devices and appliances. For instance, we can adjust and turn on one of the air conditioners, check their status or the quantity of water in the device.

PORTIR
The experience we gained with IoT technologies helped us develop the PORTIR application ( Business regulator of consumption of electricity and working time).
Portir is primarily a web application for tracking the presence and working hours of employees. Each employee has a tag key. By bringing the Tag key close to the scanning device, the system registers the employees, the time of entrance and calculates the end of the working day, in case of flexible working hours.
All that data, together with the list of employees present is shown on the start up page of the application (Image 1)
Days when an employee was absent, worked shorter hours or overtime are marked with different colors in the calendar. There is an overview of presence by month for each employee and a carnet file with data for every month is automatically generated.
By choosing the date in the calendar, the entry and exit list for that day and the total working hours are shown. (Image 2)
The experience we gained with IoT technologies helped us develop the PORTIR application ( Business regulator of consumption of electricity and working time).
Portir is primarily a web application for tracking the presence and working hours of employees. Each employee has a tag key. By bringing the Tag key close to the scanning device, the system registers the employees, the time of entrance and calculates the end of the working day, in case of flexible working hours.
All that data, together with the list of employees present is shown on the start up page of the application (Image 1)
Days when an employee was absent, worked shorter hours or overtime are marked with different colors in the calendar. There is an overview of presence by month for each employee and a carnet file with data for every month is automatically generated.
By choosing the date in the calendar, the entry and exit list for that day and the total working hours are shown. (Image 2)

Image 1
PORTIR is specific because it is the only application of the sort that also deals with electricity consumption. PORTIR app can connect with smart switches and sockets and the status of the device is tracked in real time.
When at the end of the day the last employee signs off by putting the tag key close to the scanner, PORTIR shuts down all the lights and all sockets. Unnecessary electricity consumption is thus avoided. It`s not possible that a lightbulb or air conditioner stays on after hours or on the weekend.
When at the end of the day the last employee signs off by putting the tag key close to the scanner, PORTIR shuts down all the lights and all sockets. Unnecessary electricity consumption is thus avoided. It`s not possible that a lightbulb or air conditioner stays on after hours or on the weekend.

Image 2

Image 3
These are just some examples how BIM models can be brought back to life.
Tags:
TeamCAD
Xella
Bazaar Novi Sad Shopping Center
BIM technologies
3D models
BIM model
3D BIM model
digital twin
Autodesk Forge technology
Autodesk Revit
BIM Real Estate
renting apartments
Revit BIM model
Facility management module
BIM360 model
Autodesk Construction Cloud
Internet Of Things
IoT
PORTIR application
Business regulator of consumption of electricity and working time special edition newsletter
Real Estate and Construction
Investments as a pledge to the future
Comments
Your comment
Naš izbor
Most Important News
Full information is available only to commercial users-subscribers and it is necessary to log in.
Follow the news, tenders, grants, legal regulations and reports on our portal.
Registracija na eKapiji vam omogućava pristup potpunim informacijama i dnevnom biltenu
Naš dnevni ekonomski bilten će stizati na vašu mejl adresu krajem svakog radnog dana. Bilteni su personalizovani prema interesovanjima svakog korisnika zasebno,
uz konsultacije sa našim ekspertima.


 Izdanje Srbija
Izdanje Srbija Serbische Ausgabe
Serbische Ausgabe Izdanje BiH
Izdanje BiH Izdanje Crna Gora
Izdanje Crna Gora


 News
News














