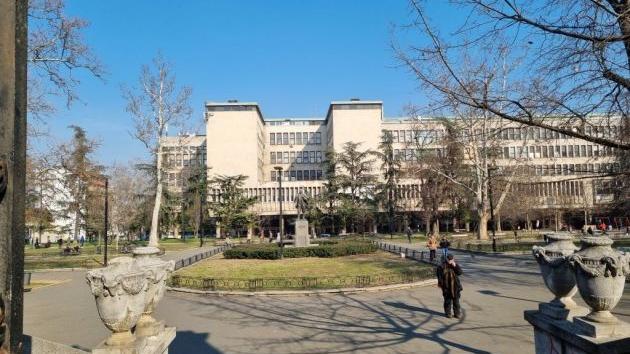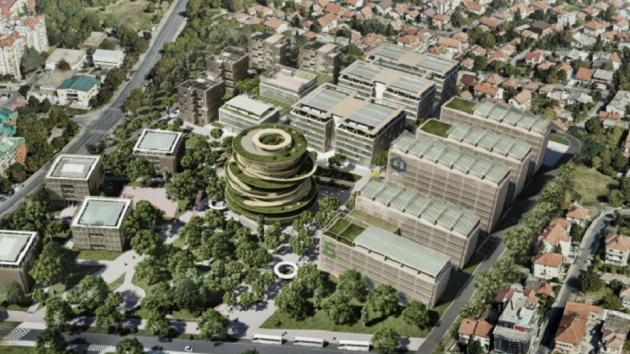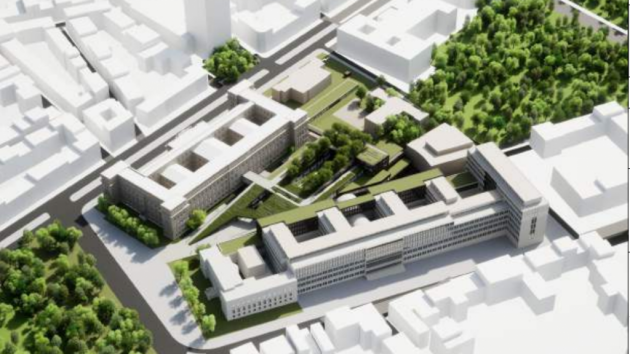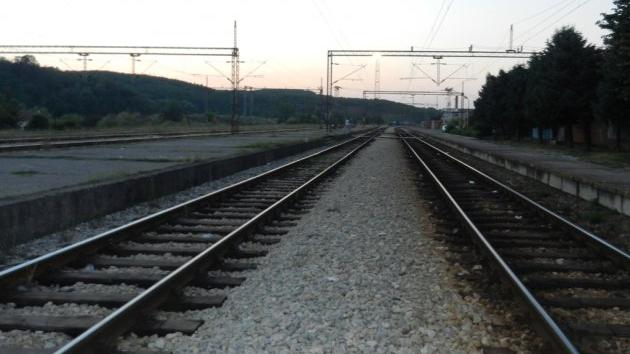Faculty of Chemistry in Belgrade to get expert center “Molecular Forensics”, reconstruction and extension planned – Tender worth RSD 450 million opened
Source: eKapija
 Thursday, 29.08.2024.
Thursday, 29.08.2024.
 11:17
11:17
 Thursday, 29.08.2024.
Thursday, 29.08.2024.
 11:17
11:17
The planned look of the extension (Photo: Mašinoprojekt Kopring/ Infinity Global Consulting)

The architectural project was prepared by the company Masinoprojekt Kopring, and the preliminary design was prepared by the company Infinity Global Consulting from Belgrade.
For the purpose of forming the expect center “Molecular Forensics”, the reconstruction of a part of the facility, Block D, is planned, as is its extension toward the atrium for the purpose of forming vertical communications – the staircases and the elevator.
The ground floor of Block D is split into two functional wholes – the one used by the Faculty of Chemistry and which is the subject of the reconstruction and the one used by the Faculty of Mathematics, on which smaller interventions are to be done – the reconstruction of the entrance zone and the sanitary block. The part belonging to the Faculty of Chemistry features laboratories and a sanitary block.
The new design
Technical rooms for a UPS (uninterruptible power supply) system and a compressor station are planned within the basement. The UPS system is to be set up within the existing rooms 109 and 110, whereas the compressor station is to be formed in the room 111.
The new entrance to the expert center “Molecular Forensics” is to be formed on the ground floor, from the atrium. The entrance is formed in the extended part of the facility, with vertical communications – the staircases and the elevator. Laboratories, side rooms and a sanitary block are to be formed within the ground floor.
Within the first upper floor, laboratories, cabinets, a meeting room, side rooms and a sanitary block are to be formed, as is a classroom – a mini amphitheater. This level is functionally connected with the rest of the facility through the three existing corridors. Within these corridors, fireproof doors are planned, which insulate the expert center from the rest of the building in the sense of fire protection, separating it into a special unit.
On the level of the second floor – the accessible roof balcony – the technical exits of the staircases and the roof elevator are planned, as are three technical rooms – pantries. The roof balcony is not accessible.
The deadline for applying for the tender is October 3, and more details (in Serbian) can be found HERE.
I. Z.
Companies:
 Ministarstvo prosvete Republike Srbije
Ministarstvo prosvete Republike Srbije
 Hemijski fakultet Beograd
Hemijski fakultet Beograd
 Mašinoprojekt kopring a.d. Beograd
Mašinoprojekt kopring a.d. Beograd
Infinity Global Consulting doo Beograd
COWI-IPF CONSORTIUM
Tags:
Ministarstvo prosvete
Mašinoprojekt Kopring
Infinity Global Consulting iz Beograda
COWI IPF Consortium
ekspertski centar Molekulska forenzika
Goran Roglić
Isidora Protić Rosić
Investicioni okvir za Zapadni Balkan
Western Balkans Investment Framework
dogradnja Hemijskog fakulteta
rekonstrukcija Hemijskog fakulteta
Comments
Your comment
Naš izbor
Most Important News
Full information is available only to commercial users-subscribers and it is necessary to log in.
Follow the news, tenders, grants, legal regulations and reports on our portal.
Registracija na eKapiji vam omogućava pristup potpunim informacijama i dnevnom biltenu
Naš dnevni ekonomski bilten će stizati na vašu mejl adresu krajem svakog radnog dana. Bilteni su personalizovani prema interesovanjima svakog korisnika zasebno,
uz konsultacije sa našim ekspertima.


 Izdanje Srbija
Izdanje Srbija Serbische Ausgabe
Serbische Ausgabe Izdanje BiH
Izdanje BiH Izdanje Crna Gora
Izdanje Crna Gora


 News
News














