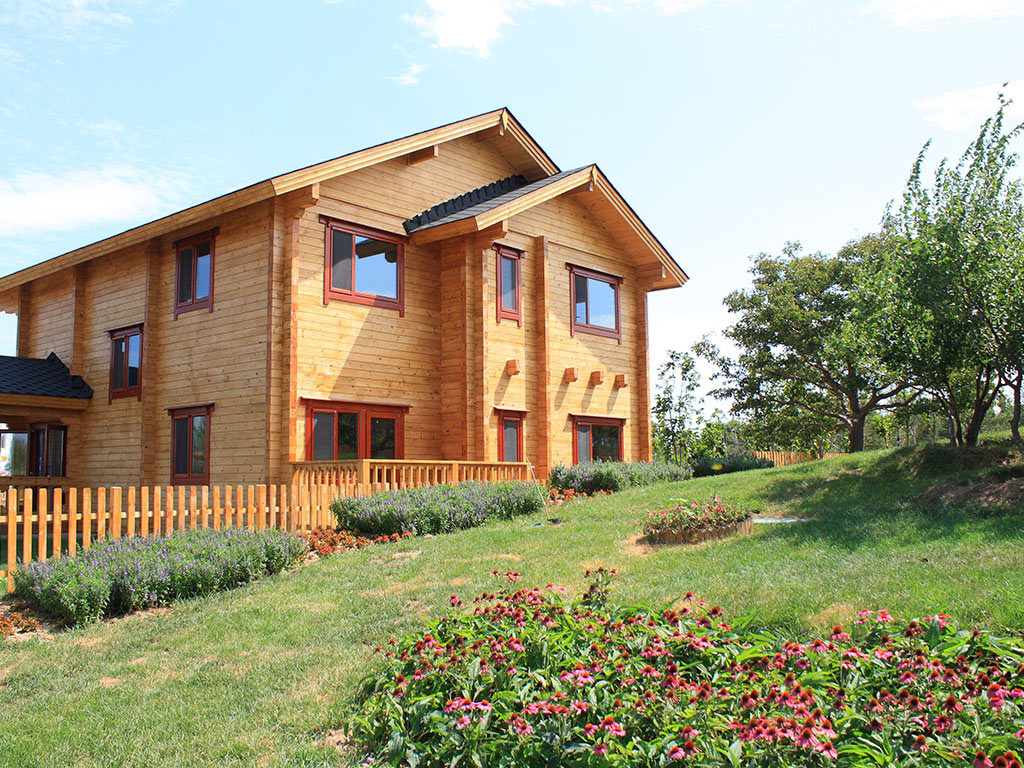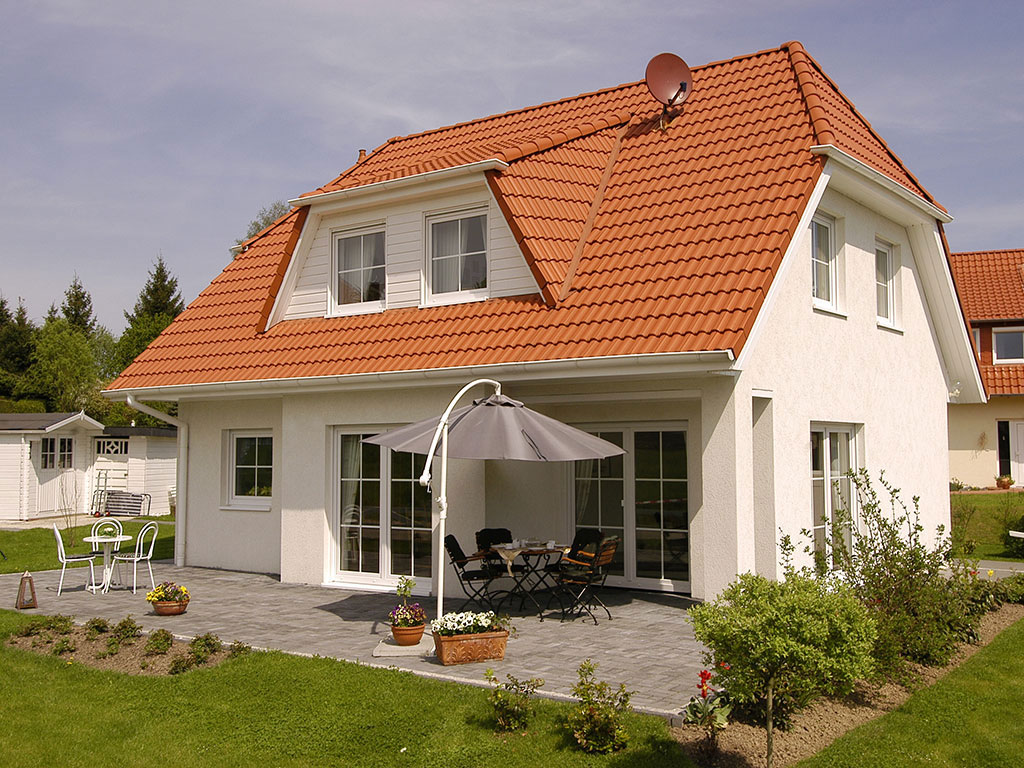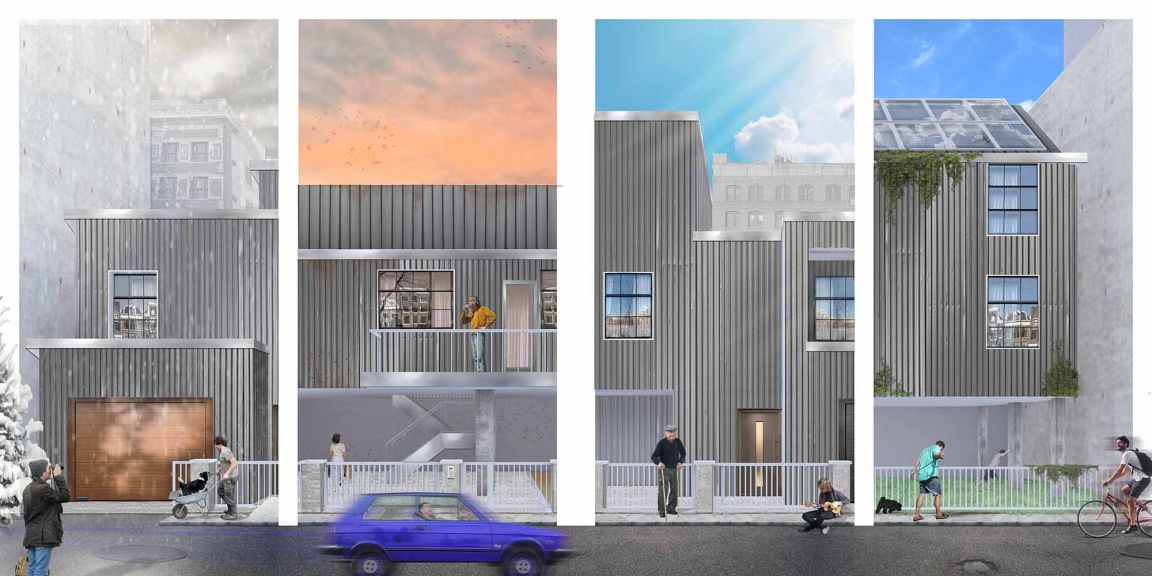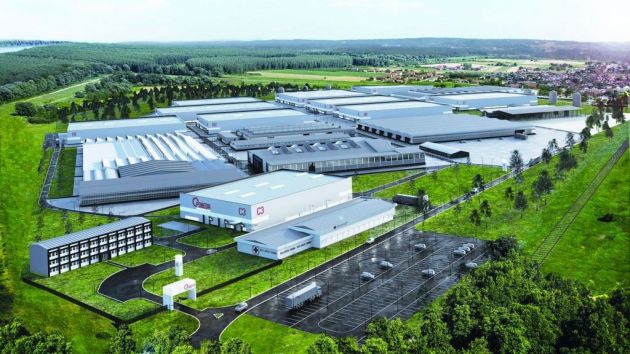Advantages and disadvantages of prefabricated houses: Will we all be architects in the future and change the design of our home according to current needs?
 Sunday, 08.10.2023.
Sunday, 08.10.2023.
 18:30
18:30

Whether to buy a Winona or an Aurora, or maybe a Magnolia - this is the question that Americans asked themselves a hundred years ago while flipping through the catalog of the Sears department store in which there were, no less, than houses. The revolutionary idea meant that when the buyer selects the desired house from the catalog, he receives all the parts needed for its assembly, including nails, by rail. Like Ikea, only for houses. It is estimated that around 70,000 such buildings were sold, many of which are still standing.
Today, prefabricated houses are becoming more and more popular both in the world and in Serbia. They are not sold in a department store, but users can also select their home from a catalog. From the moment they want a prefabricated house to the moment it is in their yard, it takes up to three months, plus one month for the foundation.
In Serbia, the greatest interest is in houses of 80-100m2, prices are higher than before, but still more affordable than conventional buildings - a prefabricated house of 100 square meters, "turnkey" system, can be purchased for 59,000 EUR.
And what awaits us in the future? The young Serbian architect Luka Stevanović designed an application that allows each of us to design our own house and to change it over the years to suit our needs.
Will we all design our own houses in the future, what are the advantages of prefabricated houses compared to conventional ones, how much have they been improved in recent years, for whom are they the right choice - these are some of the questions that the eKapija portal investigates.
"Turnkey" house of 100 square meters for EUR 59,000
Milica Isic, an engineer from the Domtera prefabricated house company, explains for our portal that there are two phases of construction that manufacturers of prefabricated houses offer: the "gray" phase and the "turnkey" phase. According to her, in the gray phase, the building is completely finished on the outside, while the buyer still needs to complete the interior finishing works. The construction in this phase lasts approximately three weeks from the beginning of the assembly of structural elements, she adds.
- On the other hand, the "turnkey" phase implies that the building is completely finished both outside and inside, including the installed sanitary ware in the bathroom and toilet. The construction in this phase takes a maximum of three months. The mentioned period does not include the construction of the foundation, which requires a few days to perform and an additional 28 days for the concrete to harden before starting the assembly of the house - Isic explains.
Our interlocutor reveals that the lowest price of a prefabricated house of 100 square meters of gross area is EUR 34,000 for the "gray" phase without foundation and EUR 59,000 in the turnkey system with foundations. She notes that prefabricated houses are more expensive compared to previous years, which is a consequence of rising prices on the labor market and raw materials. Despite this, as she claims, prefabricated houses remain competitive in comparison to traditional ones.
- The advantages of prefabricated houses compared to traditional ones are reflected in energy efficiency and environmental sustainability, better resistance to seismic disasters, economical and fast construction. As prefabricated houses are built according to a clearly defined project, there is no possibility of upgrading or burying the building in the ground, which we would single out as a drawback. The area of construction of prefabricated houses does not affect their durability, therefore, they can be built anywhere - says Isic.
As she says, prefabricated houses have been significantly improved in comparison to previous years and decades.
- This progress is the result of technological development and greater attention paid to quality. Today, materials are more efficient and long-lasting, and construction techniques have improved, ensuring a high level of quality - Isic points out.
Our interlocutor sees the growth in popularity of prefabricated houses in Serbia in the growth of education and the availability of transparent information. Also, the increasing environmental awareness of people plays a significant role, she adds.
- The greatest interest is in houses of 80-100m2, which is the standard size for family houses. Cost and speed of construction are key factors, but attention is also paid to the quality and technical specifications of materials, carpentry and other features. Prefabricated houses do not have specific users, they are intended for everyone and are an excellent choice for both temporary and permanent residence - says Isic.

When deciding on the construction of a prefabricated house, it is necessary to pay attention to the choice of the manufacturer, given that the quality can vary, advises our interlocutor. It is important to understand that the cheapest option is not necessarily the most favorable in the long term, she points out. And once he buys it, the future owner should also maintain it. The maintenance of a prefabricated house is completely the same as with traditional ones, Isic points out.
- In the event of an accident, it must be repaired as soon as possible. The durability of prefabricated houses is closely related to its regular maintenance, and it is estimated that they can last as long as 100 years. Our company provides customers with a 25-year guarantee on structural elements, and on other built-in materials according to the manufacturer`s specifications - concludes our interlocutor.
Past and Future - Are we going to buy houses in department stores?
Companies specializing in the sale of prefabricated houses are not the only ones offering these facilities. American home improvement retailer Home Depot offered a small 50-square-meter prefab home for just under $44,000 this spring. The offering included steel construction that is "termite and fire resistant, easy to maintain and recyclable," it said.
As pointed out, the buyer has complete freedom to design his house as it suits his budget, needs, style. Other parts are not included in the package, but Home Depot separately offers most of the things necessary to complete the home, from sewer pipes to doors and windows, and also connects customers with local contractors.
Many have compared this offer to the solution devised by the American department store chain Sears more than 100 years ago. People who find Ikea complicated because they don`t like assembling furniture would certainly not like Sears` revolutionary idea of selling houses in a catalog and then shipping the parts by rail to the customer where the houses would be assembled on site. From the moment when the buyer would choose a Winona, Aurora, Magnolia or some other house in the catalog, to the moment when he would see it in his yard, less than three months passed.
Everything was included in the delivery, from the plan and detailed assembly instructions, to nails, screws, paint, windows, doors, pre-cut pieces of wood, except for bricks and cement blocks, which were cheaper to get locally than to transport by rail.
Very skilled owners could assemble the house themselves by following the instructions, but in most cases they would hire a local contractor. During the three decades of the program, various systems, from electricity, heating, plumbing and sewage, became more complex, so the owners hired a specialist for each of those areas.
From 1908 to 1942, the company sold more than 70,000 catalog homes in North America. It is interesting that some of those houses are still standing today. One of the most famous neighborhoods is in Carlinville, Illinois, where Standard Oil built a million-dollar settlement of 192 houses for mine workers.
Create your own house and change it over the years
The young architect Luka Stevanović, who won this year`s Poetika Portal competition with the project "House for Everyone", is leading us into the future. Luka designed a solution typologically closest to prefabricated houses, which allows the potential user to become his own architect and build his dream house through a mobile and desktop application.
The users themselves adjust the functional organization of the house according to their concrete and current needs, and what makes this solution special is that in case of changing needs, the house can be changed and improved even after a significant period of time, Luka Stevanović notes for eKapija.
- In those cases, the user could recycle parts of the house (room, roof, terrace) and receive a certain monetary compensation through the application, or else upgrade his unit through a personalized order in the same way - reveals Stevanovic.
Regarding the delivery of the parts, the winning tender solution was adapted to the needs of Hörmann and their current products, and in the potential execution in the organization of this company, the complete assortment of procurement would be subordinated to the process and logistics of the mentioned company. However, the solution could be adapted to any company.
- As the application model (demo) is designed to be adaptive, this solution can be adapted to any company on our and foreign markets, who sees the potential and development of his company in this or a similar direction. All parts of the unit would be prefabricated and already prepared before assembly, so that the on-site performance time, waste, as well as the space for potential errors would be reduced to a minimum - says Stevanovic.

Our interlocutor adds that prefabricated house systems in the world are not a novelty, but what is innovative about the "House for All" solution is the possibility of change, which is more and more necessary in the times we live in. As he says, the project has been worked out to the level of detail of the connections of prefabricated elements, so that the revival of this solution in practice is very rational. In order for the solution to come to life in practice, it is necessary to complete the logistics and presentation of the application, as well as to decide on the desired business model (business to business or business to consumer), all according to the instructions of the company that would be a potential investor in the project, he notes.
- When developing the solution, it has been taken care to ensure that it does not coincide with any of the existing ones in the world, although very few traces were found of the idea of buying a complete unit that has the ability to adapt over time via a medium such as a mobile or desktop application. The countries that are leading in such systems are certainly the Scandinavian countries and the countries of the Middle East due to seismic and morphological prerequisites - Stevanovic explains.
When asked what kind of house he would rather build for himself: prefabricated or conventional, the young architect answers that he would build a house that has the potential to be a home.
- A house becomes a home when it comfortably serves its host, so that he feels comfortable and free in it. As the modern family is a complex concept today, I believe that "home" is "freedom of choice", because people`s demands are increasingly different, so I would not mind if my house has the possibility of changing due to my needs - Stevanovic points out.
According to him, the advantage of a prefabricated house is certainly the speed of execution, reduced amount of waste, reduced amount of labor, reduced consumption of fossil fuels and CO2 emissions into the atmosphere. The production of standard elements certainly represents the safety of the potential user in terms of safe and effective replacement, he adds.
- Some of the disadvantages of prefabricated houses over the years have been inadequate thermal insulation, tightness of joints as a limitation resulting from modular orthogonal elements, as well as morphological conditioning which would be an initial factor for the realization of such a system. Such flaws were reexamined by the "House for All" solution, and the solution actually tends to turn them into potentials - Stevanovic reveals.
And what will the future of housing look like in 20, 30, 50 years? Will conventional construction be replaced by prefabricated solutions that will allow users greater flexibility? Our interlocutor points out that it is difficult to overlook the future of housing.
- As architects, we must not allow ourselves the luxury of assumptions, but take into account all the facts and try to operate with them in the best possible way. One thing is certain, human needs are heterogeneous, and they evolve daily, so I believe that users will use the product/model of life that will have the greatest possibilities of flexibility, while aesthetics will come as a consequence of function, because as Buckminster Fuller says: "If the solution is not beautiful, I know it is wrong."
Marija Dedić

Click here to see the entire Special Edition Newsletter
"REAL ESTATE AND CONSTRUCTION - From vision to investments"
 DOMTERA DOO IVANJICA
DOMTERA DOO IVANJICA


 Izdanje Srbija
Izdanje Srbija Serbische Ausgabe
Serbische Ausgabe Izdanje BiH
Izdanje BiH Izdanje Crna Gora
Izdanje Crna Gora


 News
News










